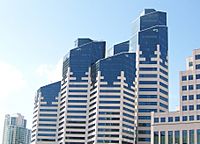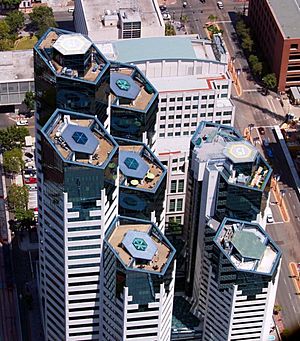Emerald Plaza (San Diego) facts for kids
Quick facts for kids Emerald Plaza |
|
|---|---|
 |
|
| General information | |
| Type | Corporate Offices/Retail |
| Location | San Diego, California |
| Address | 402 W. Broadway |
| Coordinates | 32°42′59″N 117°10′1″W / 32.71639°N 117.16694°W |
| Completed | 1990 |
| Height | |
| Antenna spire | None |
| Roof | 450 ft (140 m) |
| Technical details | |
| Floor count | 30 |
| Design and construction | |
| Architect | C.W. Kim Architects & Planners |
The Emerald Plaza is a tall and unique building located in San Diego, California. It stands 450 feet (137 meters) high, which is about as tall as The Pinnacle Marina Tower. This interesting building is in the Columbia district of Downtown San Diego. It has 30 floors and a special roof that looks like a cluster of hexagons. The building was designed by C.W. Kim Architects & Planners.
Contents
Building the Emerald Plaza: A Unique Design
The Emerald Plaza was finished in 1990. When it was first built, some people thought it looked a bit unusual. One critic said it looked like a "futuristic experiment" that might seem strange next to the older buildings on Broadway.
Why the Hexagonal Shape?
The building's hexagonal (six-sided) design is very clever. It allows for the most possible rooms and offices to have great views. This shape also helps to avoid wasted space that you might find in buildings with a simple rectangular design.
Smart Windows and Strong Foundations
The windows of the Emerald Plaza are angled in a special way. This design helps to reflect natural sunlight into the building. This means less electricity is needed for lighting, which is good for the environment! The building cost $150 million to build in 1990. It has a strong steel frame. Its outside is made of granite stone panels and shiny glass.
The building sits on a 9-foot deep concrete block. This block acts like a floating device. It allows the building to move slightly, almost like water. This special technique makes the Emerald Plaza one of the most stable buildings in San Diego.
Matching the City's Latitude
The tallest part of the Emerald Plaza is 30 stories high and 400 feet tall. The building has eight rooftops. These roofs are angled at 33 degrees. This angle was chosen to match San Diego's latitude, which is a cool design detail!
Who Owns the Emerald Plaza?
In June 2004, the Emerald Plaza was sold for $100.94 million. It was sold along with two other buildings, the Comerica Building and Golden Eagle Plaza. Just over a year later, in November 2005, the building was sold again. This time, RREEF (part of Deutsche Bank) bought it for $123 million, without making any big changes to it.
The Westin San Diego Hotel
One of the towers in the Emerald Plaza is home to the Westin San Diego hotel. This hotel used to be called the Wyndham Emerald Plaza Hotel. It is a "4-diamond" hotel, which means it's a very nice place to stay. It has 436 rooms.
Inside the Hotel
The hotel has a huge glass atrium that is 100 feet high. Inside this atrium, you can see a large green glass sculpture called "Flying Emeralds." The hotel also has a restaurant called The Grill, which serves Californian food. The hotel rooms start on the fourth floor. The most luxurious room is the Presidential Suite, located on the 25th floor.
The hotel also has a large area for events, with 22,000 square feet of ballrooms and conference rooms. On the third floor, there are special meeting rooms called "war rooms." These rooms are designed for important business meetings and have space for staff to help out.
See also
 In Spanish: Emerald Plaza (San Diego) para niños
In Spanish: Emerald Plaza (San Diego) para niños
 | Lonnie Johnson |
 | Granville Woods |
 | Lewis Howard Latimer |
 | James West |


