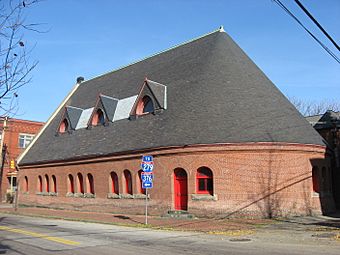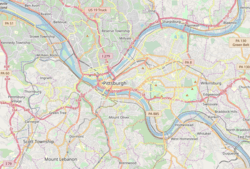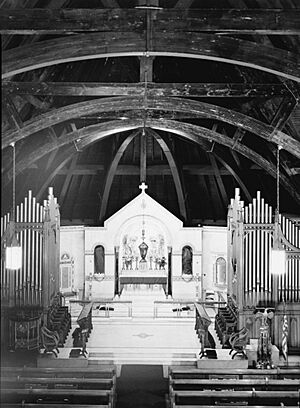Emmanuel Episcopal Church (Pittsburgh) facts for kids
|
Emmanuel Episcopal Church
|
|

Emmanuel Episcopal Church
|
|
| Location | 957 W. North Ave., Pittsburgh, Pennsylvania |
|---|---|
| Area | 0.5 acres (0.20 ha) |
| Built | 1886 |
| Architect | Henry Hobson Richardson |
| Architectural style | Romanesque Revival, Richardsonian Romanesque |
| NRHP reference No. | 74001737 |
Quick facts for kids Significant dates |
|
| Added to NRHP | May 3, 1974 |
| Designated NHL | February 16, 2000 |
Emmanuel Episcopal Church is a special building in the North Side area of Pittsburgh, Pennsylvania. It's located at 957 West North Avenue. This church was built in 1886 and is famous for its amazing design. It was one of the last buildings designed by a very famous architect named Henry Hobson Richardson. In 2000, it was named a National Historic Landmark, which means it's a really important place in American history. Today, it's still an active church and even has cool Sunday evening Jazz Vespers services.
The church walls are made of brick, which was chosen to save money. But the brickwork is actually one of the most interesting parts of the church. Unlike many of Richardson's other buildings, Emmanuel Episcopal has smooth, plain walls. There are no rough parts or fancy decorations sticking out. However, some bricks do stick out a little bit near the roof, creating a nice pattern. Stone is only used for window sills and around the three main entrance arches.
The simple design is made more interesting by patterns in the bricks. For example, there's a repeating triangle pattern near the roofline called "mousetooth." This brick pattern makes the walls look like finely woven fabric. The deeply set windows and doors also create cool, dramatic shadows.
One of the most well-known features of Emmanuel Episcopal Church is actually a mistake! The bottom part of the western wall was supposed to lean inward as it went up. This architectural style is called "battering." But instead, the wall started to bow outward shortly after it was built. Henry Hobson Richardson, the architect, passed away a month after the church was finished. So, the church hired his former employees to try and fix the problem. They couldn't figure out why it was happening. However, when they added a parish house next to the church, the wall stopped bowing out even more.
Contents
History of the Church
Emmanuel Episcopal Church started in 1867. It began as a mission to provide a Sunday school for the children of English workers in the area. At first, they met in people's homes, then in rented rooms.
The group grew quickly. By 1868, they had 76 members and received an official church charter. The next year, they built a simple wooden church.
A New Building is Needed
By 1875, the neighborhood became very popular, and the wooden church was too small. In 1882, a committee was formed to plan a new church. They bought land for the new church in 1883 for $750.
Henry Hobson Richardson was chosen as the architect in January 1884. At the same time, he was also designing the famous Allegheny County Courthouse and Jail in Pittsburgh. Richardson's first ideas for the church were for a stone building. It would have been about the same size as the church today, with a tall tower in the middle, similar to his Trinity Church in Boston.
However, the estimated cost of $25,000 was too high for the church members. They decided not to use those plans. The new budget was set at $12,000. So, plans for a smaller brick church were approved instead. The church was built between 1884 and 1886 by Henry Shenk. It was officially opened in March 1886.
Over the next 20 years, the neighborhood changed. Large mansions were torn down, and smaller houses for working-class families were built. Because the church didn't have much money, it wasn't updated for many years.
Church Architecture
The Emmanuel Episcopal Church is considered one of the best later works by H.H. Richardson. Its simple design gets its energy from the careful brick details and the special wooden roof structure inside.
Building Shape and Materials
The building is a simple rectangle, one story tall. It has a rounded end called an "apse" at one side. The church measures about 49 feet 4 inches by 100 feet. The walls are made of red brick with several subtle patterns. The most detailed patterns are on the triangular end of the roof, called the gable. The rounded apse continues around the outside wall at the other end of the building.
The bottom parts of the walls, called "battered bases," follow the slope of the roof. Bands of bricks placed vertically, known as "soldier's course," run across the top and bottom of the windows. The bricks at the edge of the gables are placed at right angles to the roof's slope.
Roof and Entrances
The roof is very steep and covered with slate tiles. It has a special copper ridge plate along the top. The steep roof goes down to low side walls. The roof's edge has a three-layer brick design. Three small windows, called "dormers," stick out about one-third of the way up the steep roof on both the east and west sides.
The main entrance is on the north side. It has a plain, tall gable and subtly patterned brickwork. There are three low, wide arches, with the middle one being the largest. Above these entrance doors, the front wall has three arched windows made of beautiful Tiffany glass. These windows are taller than the entrance arches. There is also a narrow window in the center of the third level with a flat brick arch. Stone steps lead to the large, red wooden double doors, which have big, fancy black iron hinges.
Inside the Church
The inside of the church is a rectangle with a main aisle down the middle. The rounded apse at the south end is partly separated from the main seating area by organ pipes on both sides. At the north end, there's a narrow entrance area called a "narthex." A small, winding staircase on the west wall leads to the balcony. The narthex is about 10 feet by 44 feet 8 inches. The main seating area, called the "nave," is 60 feet 6 inches by 44 feet 8 inches. The apse has a radius of 22 feet 4 inches.
The walls in the altar area have marble decorations, made by Leake and Greene of Pittsburgh, with bands of colorful mosaic tiles. In the main seating area, the lower walls have wooden panels with a chair rail. Above the chair rail, pink plaster goes up to the detailed wooden molding near the ceiling. The wooden roof structure is visible, showing how it supports the ceiling.
The side windows have Romanesque stained glass. The three windows above the entrance have Tiffany glass. The floors in the main seating area are modern vinyl tile, and the altar area has marble floors. During a restoration in 1998, the oak and ash wood furniture was taken out, cleaned, and put back. A 3-foot-high brass cross, given by Bishop Cortlandt Whitehead in August 1886, is still on the altar. The brass eagle lectern, made by Gorham in New York, is also still there. The baptismal font and its cover are also original to the church.
 | Georgia Louise Harris Brown |
 | Julian Abele |
 | Norma Merrick Sklarek |
 | William Sidney Pittman |





