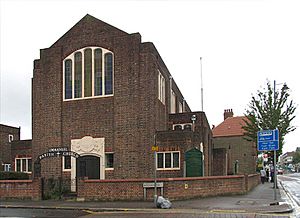Emmanuel Parish Church, Leyton facts for kids
Quick facts for kids Emmanuel Parish Church, Leyton |
|
|---|---|

View of the western end of Emmanuel Church
|
|
| Location | 251 Lea Bridge Road, Leyton, London, E17 8HL |
| Country | England |
| Denomination | Church of England |
| Website | http://www.emmanuelleyton.org/ |
| History | |
| Status | Active |
| Dedication | Emmanuel |
| Dedicated | 1935 |
| Architecture | |
| Functional status | Parish church |
| Heritage designation | Grade II listed |
| Designated | 24 February 1987 |
| Architect(s) | Martin Travers and T. F. W. Grant |
| Style | Stripped perpendicular Gothic |
| Years built | 1934-35 |
| Administration | |
| Archdeaconry | West Ham |
| Diocese | Chelmsford |
The Emmanuel Parish Church, Leyton, is a Grade II listed Church of England parish church. It is located on Lea Bridge Road in Leyton, Greater London. Being "Grade II listed" means it's a special building protected for its history and architecture.
Contents
The Church's Story: How It Began
The idea for Emmanuel Church started around 1902. At that time, church services were held in a local school. These services were part of the All Saints parish church in Leyton.
Building the First Church
A man named Sir Courtenay Warner donated land for a new church. He was a property developer whose houses were common in the area. In 1906, a temporary brick church was opened. This building is now used as the church hall.
A New Permanent Home
By 1920, Emmanuel became its own mission district. This meant it was growing and needed a bigger, permanent church. In June 1934, the first stone for the new church was laid. It was designed by architects Martin Travers and T. F. W. Grant. The new church was officially opened on April 20, 1935. In the same year, it became a separate parish.
What the Church Looks Like
The outside of Emmanuel Church is made of red brick. Its style is often called "simple Tudor" or "vernacular Gothic." This means it looks like older, traditional English buildings.
Inside the Church
The church has a rectangular shape and is about 89 feet long. It has a main area called the nave and two side sections called aisles. The north aisle has a small chapel. The south aisle, which is next to the main road, was built without windows. This helps to keep out traffic noise.
The main part of the church and the chancel (the area near the altar) are the same height. This makes the roof look continuous. The church was designed to hold 336 people, plus space for the choir and clergy. You enter the church through the main door at the west end, under a gallery. Many of the church's items, like the altar screen (reredos), altar rail, and font, were designed by the architect.
 | Laphonza Butler |
 | Daisy Bates |
 | Elizabeth Piper Ensley |


