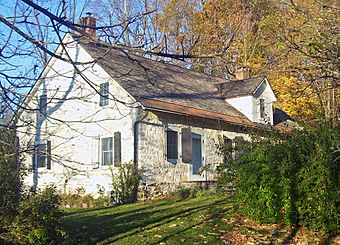Ephriam DuPuy Stone House facts for kids
Quick facts for kids |
|
|
Ephriam DuPuy Stone House
|
|

West profile and south elevation, 2008
|
|
| Location | Kerhonkson, NY |
|---|---|
| Area | 2 acres (8,100 m2) |
| Built | 1750 |
| MPS | Rochester MPS |
| NRHP reference No. | 95000952 |
| Added to NRHP | August 10, 1995 |
The Ephriam DuPuy Stone House is a historic building located on Whitfield Road. It's near the small community of Kerhonkson in Ulster County, New York, United States. This stone house was built in the mid-1700s.
It has been kept in great condition since it was first built. In 1995, the house and a small building called a wellhouse were added to the National Register of Historic Places. This is a special list of places important to American history.
Contents
Exploring the House and Land
The Ephriam DuPuy Stone House sits on a 2-acre piece of land. This land is shaped a bit like a trapezoid. It's found where Airport Road and Whitfield Road meet. The area around the house is mostly wooded, but some parts are open fields.
There are three other historic stone houses nearby that are also on the National Register. These are the Middaugh, Krom, and Hornbeck houses. They are located to the north, east, and south of the DuPuy house.
The Main House Design
The main house is a one-and-a-half-story building made of stone. It has a pointed roof, called a gabled roof. There are two brick chimneys at each end of the house. A small window that sticks out from the roof, called a gabled dormer window, is in the middle of each side.
The roof is covered with asphalt shingles on the south side. The original metal roof is still on the north side. The pointy parts of the roof are covered with clapboard siding. Most of the house still has its original whitewash paint.
If you look at the back of the house (the south side), you'll see a line down the middle. This shows that the house was built in two separate parts.
Windows and Doors
The main doors are not in the very center of the house. On the north side, the door is more to the east. On the south side, it's more to the west. All the windows on the first floor are "two-over-two" sash windows. This means they have two panes of glass on the top and two on the bottom. They also have louvered shutters.
The windows on the upper floor are smaller. They are "six-over-six" sash windows. On the west side, these windows are in pairs. On the east side, they are single. The dormer windows are similar. Inside, these windows let light into a central staircase that separates two large rooms.
The Wellhouse
The wellhouse is a small building made of wood. It also has a gable roof. Its sides are covered with flat wooden boards. It has two louvered panels with a divider in the middle. These panels protect the well inside.
A Look at History
Some old stories say the Ephriam DuPuy Stone House was built in 1730. That was the year Ephriam DuPuy was born. However, it's more likely that the house was built about 20 years later, around 1750, when he got married.
Ephriam's father's will mentioned that Ephriam already owned the house and barn. Ephriam DuPuy was a first lieutenant in the Third Ulster Regiment. He fought during the Revolutionary War.
When the house was first built, it was made in two separate parts. The front of the house used to face south. Later, during renovations, this was changed. The wellhouse was built much later, in 1890. The garage was added in the early 1900s. Since then, there haven't been many big changes to the property.



