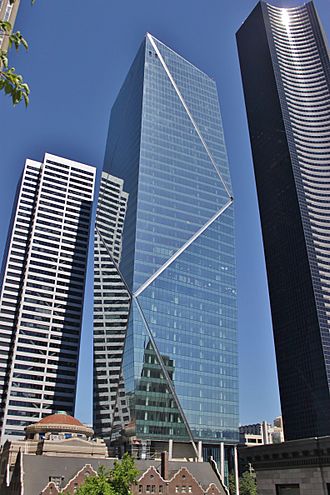F5 Tower facts for kids
Quick facts for kids F5 Tower |
|
|---|---|

Under construction in July 2017
|
|
| Former names | The Mark, Fifth and Columbia Tower |
| General information | |
| Status | Complete |
| Type | Mixed-use: hotel and office building |
| Location | 801 5th Avenue, Seattle, Washington, U.S. |
| Coordinates | 47°36′19″N 122°19′52″W / 47.60528°N 122.33111°W |
| Groundbreaking | 2014 |
| Completed | May 2017 |
| Cost | $450 million |
| Owner | KKR |
| Height | |
| Tip | 660 ft (200 m) |
| Technical details | |
| Floor count | 44 |
| Floor area | 761,493 sq ft (70,745.0 m2) |
| Design and construction | |
| Architect | Zimmer Gunsul Frasca |
| Developer | Daniels Real Estate |
| Structural engineer | Arup, Coughlin Porter Lundeen |
| Main contractor | JTM Construction |
The F5 Tower is a very tall building, also known as a skyscraper, located in Downtown Seattle, Washington. It stands about 660-foot-tall (200 m) and has 44 floors. This makes it the fifth-tallest building in Seattle. It is also the tallest building finished in the city since 1990.
The tower has a lot of office space, all rented by a company called F5 Networks. It also has a fancy 189-room hotel run by Lotte Hotels & Resorts. The hotel opened in September 2020. The building was designed by Zimmer Gunsul Frasca. Daniels Real Estate developed it. When it was being built, the F5 Tower was the most expensive building under construction in Seattle.
The F5 Tower was built right next to an old church building. Part of the church was taken down to make room for the tower. But the main part of the old church was saved. It is now used as the Daniels Recital Hall, a place for performances. In December 2019, a company called KKR bought the building for about $440 million.
What Does the F5 Tower Look Like?
The F5 Tower was designed by ZGF Architects. It has cool, angled glass walls that look a bit like the shape of actress Audrey Hepburn. She was famous for her role in the movie Breakfast at Tiffany's. The building is 660 feet (200 m) tall and has 44 floors. However, the top floor is numbered 48 because some numbers were skipped.
The glass walls of the building are special. They help control the temperature inside by letting in some sunlight and reflecting other rays. This helps save energy. The same type of glass is used in the One World Trade Center in New York City. The F5 Tower also has special stairs inside. These stairs encourage people to walk instead of always using elevators. This was a request from F5 Networks. The company has many meeting rooms and spaces for teamwork in the building.
The F5 Tower was built to meet high environmental standards, called LEED Silver. It has a system to collect rainwater for reuse. There is also a 35-foot-tall (11 m) "living wall" on one side, where plants grow. Solar panels on the roof help create energy. The building was planned to be smallest at its base, with each floor being a different size.
The building has 516,000 square feet (47,900 m2) of office space. F5 Networks rented this space for 14.5 years. The lower 13 floors of the tower have a hotel with 189 rooms. The hotel was originally planned for another company. But Lotte Hotels & Resorts from South Korea bought the rights to the hotel in December 2019. The Lotte Hotel Seattle opened in September 2020. It has 189 rooms spread across 16 floors.
How Was the F5 Tower Built?
Work on the F5 Tower began in the summer of 2008. But it was paused for a while because of money problems. Construction started again in the summer of 2014. During the building process, old cables and support structures were found. These were left over from when the Columbia Center was built in the 1980s. The building reached its full height in July 2016. The F5 Tower was officially finished in May 2017.
 | Emma Amos |
 | Edward Mitchell Bannister |
 | Larry D. Alexander |
 | Ernie Barnes |

