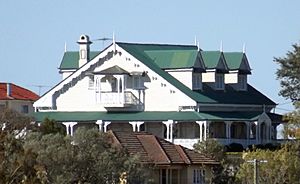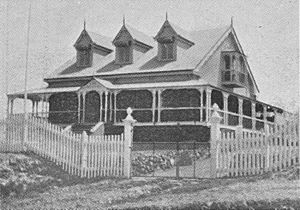Farrington House, Alderley facts for kids
Quick facts for kids Farrington House |
|
|---|---|

Residence in 2015
|
|
| Location | 39 David Street, Alderley, Queensland, Australia |
| Design period | 1870s–1890s (late 19th century) |
| Built | c. 1882 |
| Built for | Frederick Waters Wilson |
| Official name: Farrington House, Clifford House | |
| Type | state heritage (built) |
| Designated | 21 October 1992 |
| Reference no. | 600046 |
| Significant period | 1880s (fabric & historical) |
| Significant components | views from, views to, stained glass window/s, residential accommodation – main house, attic |
| Lua error in Module:Location_map at line 420: attempt to index field 'wikibase' (a nil value). | |
Farrington House is a special old house located in Alderley, Queensland, Australia. It was built around 1882 and is also known as Clifford House. This house is so important that it was added to the Queensland Heritage Register on October 21, 1992. This means it's protected because of its history and beauty.
Contents
A Look Back in Time
Farrington House is a timber building with an attic. It was built around 1882 for Frederick Waters Wilson.
Frederick Wilson was a very successful biscuit maker. He was also known for designing amazing wedding cakes! His company, FW Wilson & Co, started in 1874. It was the first steam biscuit factory in the area. Wilson even used some of his 13 acres of land for farming.
The property was rented out from the mid-1890s until 1915. At that time, David Henry Rhoades, a furniture maker, divided the land. The house's property became smaller, about 2 acres.
Life at Farrington House
Colonel Henry William Lee lived in Farrington House from 1917 to 1930. He was a schoolteacher and helped start the Queensland Teachers Union. He also served on the University of Queensland Senate.
His oldest daughter, Iva Ada, was the first woman to live at Women's College, University of Queensland. She studied pharmacy there. Farrington House was a lively place for the Lee children. Several of them even got married at the house!
During the Lees' time, the house got some modern upgrades. It switched from kerosene lamps to electricity. A telephone was also installed, which was a big deal back then!
Over the next 20 years, Farrington House had many different owners. Then, the Baptist Union of Queensland bought it. From 1948 to 1956, it was called Clifford House. The Baptists used it as a home for elderly people. After that, it became a place with many rooms for rent and later, flats.
Originally, the house had a separate kitchen and laundry building. These were connected to the main house by a covered walkway. There was also a brick bathroom nearby.
The house has been updated many times over the years. Today, it is a private home again. Most of the original garden and fruit orchard are gone. However, the old well still works! The house sits on top of a hill, offering amazing 360-degree views of Brisbane.
Recently, two beautiful stained glass windows were taken from the house. These windows were made around 1882 by Ashwin and Falconer, famous stained glass artists from Sydney.
What Farrington House Looks Like
Farrington House is a single-story timber house. It has extra living space in the attic and underneath. The house stands out on a hilltop in Alderley. From here, you can see wide views of the areas around it.
The house is almost square, with porches (called verandahs) on all four sides. Some parts of the verandahs on the south and west are now enclosed. The roof is made of corrugated iron and has a pointed shape (gable roof).
You can see three special windows sticking out of the roof on the north and south sides. These are called dormer windows. The ends of the roof (gable ends) have small timber balconies. These balconies have little roofs (awnings) and windows that open outwards.
The roof edges hang over the walls (eaves). Decorative wooden pieces (barge boards) on the gables are held up by fancy timber brackets. The outer walls of the main floor are made of single timber boards that cross each other. The gable ends are covered with angled timber boards. The space under the house is covered with wooden boards that fit together.
Main Entrance and Details
The main entrance to Farrington House is on the south side. Concrete steps lead up to a special gabled section of the verandah awning. This section has a decorative wooden panel and a fancy top piece.
The verandah awning is held up by pairs of timber posts. These posts have special carvings and decorative brackets. There are also decorative panels between the posts. A cast iron railing, made by John Grase in 1883, runs along the verandah. It has a rounded handrail on top. You can see these same details on the gable balconies.
The front door is half glass with a beautiful stained glass panel. This panel says "Farrington House" and "Dulcius ex Asperis." This Latin phrase means "Sweeter after difficulties." French doors are on either side of the front door. Other rooms also have French doors that open onto the verandah.
Inside the House
Inside, the house has a central hallway. It goes from the front door all the way to a back door. The entrance part of the hallway is separated from the stairs by a plaster arch with cedar wood trim.
The cedar staircase turns halfway up. It has carved newel posts (the main posts at the ends of the railing) and balusters (the small posts holding up the railing). The stairs lead to an open area with a railing on the attic floor.
Most of the inside walls on the ground floor are made of beaded timber boards. The walls upstairs are made of tongue and groove boards. The floors are wooden, and the wooden fittings (joinery) are made of stained cedar. The ceilings on the ground floor are usually plaster, while the ones upstairs are beaded boards.
To the west of the central hallway are the formal dining and drawing rooms. These rooms can be separated by a four-leaf folding cedar doorway. The doors have six panels. The former dining room has a dark grey marble fireplace. It features old decorative tiles and a cast iron fireplace. These two rooms and the hallway have taller skirting boards and more detailed ceiling decorations (cornices) than other rooms in the house.
Why Farrington House is Special
Farrington House was added to the Queensland Heritage Register on October 21, 1992. This means it meets certain important standards.
It shows how Queensland's history has changed. Farrington House helps us understand how the Alderley area grew. It also shows how many large Queensland homes changed over time. It was a family home, then a rental property, and even a refuge for the elderly.
It is beautiful and important for its design. The building is important because of its excellent design. It is a lovely example of a late 19th-century Queensland house. Its original shape is still mostly intact. The house is on a noticeable hill in Alderley, making it a well-known local landmark.
Images for kids
 | James Van Der Zee |
 | Alma Thomas |
 | Ellis Wilson |
 | Margaret Taylor-Burroughs |



