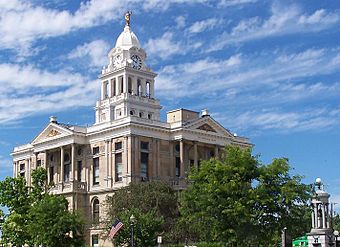Fayette County Courthouse (Ohio) facts for kids
Quick facts for kids |
|
|
Fayette County Courthouse
|
|

The Fayette County Courthouse
|
|
| Location | Main and Court Sts., Washington Court House, Ohio |
|---|---|
| Area | 1.5 acres (0.61 ha) |
| Built | 1882 |
| Architect | Gibbs & Co.; D.W. Gibbs |
| Architectural style | Second Empire |
| NRHP reference No. | 73001433 |
| Added to NRHP | July 2, 1973 |
The Fayette County Courthouse is an old and important building in Washington Court House, Ohio. It's where the county's main legal work happens. This special building was added to the National Register of Historic Places on July 2, 1973, which means it's recognized as a very important historical site.
History of the Courthouse
The area that is now Fayette County was created in 1810. It was formed from a part of Ross County. At first, the main town for the county, called the county seat, was Bloomingburg. Court meetings were held in someone's home.
In 1812, the county seat moved to Washington Court House. That same year, a wooden courthouse was built. This building was later replaced by a brick one in 1813. Sadly, the brick courthouse burned down in 1828.
The county quickly rebuilt a new courthouse on the same spot in 1828. But this building soon became too small. So, a new and bigger courthouse was designed by an architect named David W. Gibbs. Construction on this new building started in 1882. The courthouse looks a lot like the one in Marion. The building was finished in 1885 and has been used by the county ever since.
Courthouse Design
The Fayette County Courthouse is built in the Second Empire style. This means it has a grand, fancy look, often with a special kind of roof. The building has three stories and sits on a square base.
The first floor is made of smooth stone blocks and has rectangular windows. The building has parts that stick out in the middle on all sides, with stairs leading up to the entrances. The main doors are set back in a curved opening, with two tall, arched windows above them.
Above the main entrance is a small balcony. This balcony is topped by a triangular shape called a pediment. Four tall, decorative columns support this pediment. Inside the pediment, there's a design of a wreath surrounded by flags. A railing, called a balustrade, runs along the balcony.
The second floor has arched windows set into rough-looking stone blocks. Between each window, you can see decorative carved wreaths. The third floor has smooth stones and long, rectangular windows with smaller square windows above them. A decorative band, called a frieze, runs along this floor between the windows. Decorative flat columns, called pilasters, frame each window.
The roof is supported by a decorative band with tooth-like carvings. A railing also lines the flat roof. In the center of the building, a tall tower rises. This tower has a round base that supports a bell tower with arches and columns. The bell tower has a clock with four faces. Above the clock, a dome rises to a statue at the very top.



