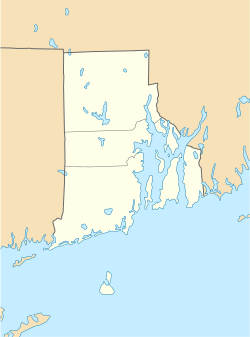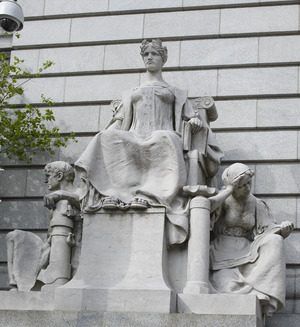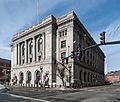Federal Building (Providence, Rhode Island) facts for kids
|
Federal Building
|
|
|
U.S. Historic district
Contributing property |
|
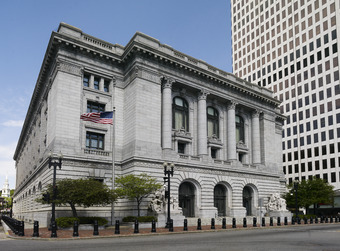 |
|
| Location | Kennedy Plaza, Providence, Rhode Island |
|---|---|
| Area | 0 acres (0 ha) |
| Built | 1903 |
| Architect | Clarke & Howe |
| Architectural style | Beaux Arts |
| Part of | Downtown Providence Historic District (ID84001967) |
| NRHP reference No. | 72000040 |
Quick facts for kids Significant dates |
|
| Added to NRHP | April 13, 1972 |
| Designated CP | February 10, 1984 |
The Federal Building is a historic building located on Kennedy Plaza in downtown Providence, Rhode Island. It was built in 1908 and served as a post office, courthouse, and custom house. Today, it is mainly used as a courthouse for the United States District Court for the District of Rhode Island. The building was designed by the architects Clarke & Howe using limestone and steel. It even has a courtyard in the middle!
Contents
History of the Federal Building
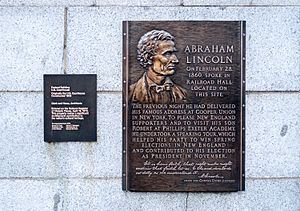
Around 1900, Providence was growing very fast. The city needed a new federal building because the old one was too small. City leaders asked officials in Washington, D.C., for help. In 1902, the government agreed to spend $1 million on a new post office, courthouse, and custom house. In return, the city gave the land for the building to the federal government. This land was right across from City Hall.
The next year, the U.S. Treasury Department held a national design contest. Ten different architect firms submitted their ideas. A local firm called Clarke & Howe won the competition. The judges said their design was "an artistic building" and "an ornament to the city of Providence." This building was one of 35 federal buildings designed by private architects. This was allowed by a law called the Tarsney Act of 1893. This law helped make public buildings more beautiful and well-designed.
Construction began in 1904. The builders, Horton and Hemenway, had to move railroad tracks and build a bridge over the Providence River. The government watched the building process closely. They received monthly photos and samples of building materials. The building was finished in 1908 and cost about $1.3 million. People thought it was one of the best federal buildings outside of Washington, D.C.
Over the years, the postal and customs offices moved out. In 1961, the building was given to the U.S. General Services Administration (GSA). The GSA manages many government buildings. In 1972, the Federal Building was added to the National Register of Historic Places. This means it's an important historical site. The building has been repaired and updated many times, especially in the late 1970s and from 1999 to 2001. The outside of the building still looks almost the same as it did when it was built. The main lobby and two big courtrooms have also been restored to their original look.
Building Design and Architecture
The Federal Building is a great example of the Beaux Arts style. This style was popular in the late 1800s and early 1900s. It often features grand, classical designs. The building is located at the east end of Kennedy Plaza in downtown Providence. It was designed to match the Second Empire style Providence City Hall across the plaza.
The building is five stories tall. Its outer walls are made of New Hampshire granite over a strong steel frame. The bottom part of the building has a rough, textured stone finish called rustication.
The east and west sides of the building have special sections that stick out. These sections have four tall, three-story Corinthian order columns. These columns are connected by decorative railings called balustrades. On the second floor, the windows have small Doric columns and are decorated with carved designs like swags (curved decorations) and cartouches (fancy frames). The third-floor windows are very tall and arched. They have decorative keystones (wedge-shaped stones at the top of an arch) and more swags. These big windows let light into the courtrooms inside.
The north and south sides of the building are simpler. They have tall, flat columns called pilasters that look like Corinthian columns. A heavy balustrade runs around the top of the fourth story. It hides part of the fifth story and the copper roof.
On the west side, near the main entrances, there are two groups of large allegorical statues. These statues were created by J. Massey Rhind. They are made of marble and are twice the size of a person. Each group has a main seated figure with smaller figures on either side. One group shows "the Nation as Sovereign Power" with "Justice, and Law and Order." The other group shows "Providence as Independent Thought" with "Industry and Education." These statues represent important ideas.
Inside, the main lobby is located just past the west entrance. It stretches across the entire width of the building. The lobby is made of smooth Indiana limestone. It has a very tall ceiling, about 24 feet high. The ceiling is groin vaulted (meaning it has curved arches that cross each other) and coffered (meaning it has sunken panels). It is decorated with rosettes (flower-like designs). This ceiling is one of the most special parts of the building. A curving main staircase leads from the lobby to the upper floors.
One of the most impressive rooms is the Federal District Courtroom. It's on the third floor, right above the west entrance. This room is extra tall, covering two stories. The walls are covered in oak wood panels. There are also pairs of tall columns that support a decorative band called an entablature. Above this, the ceiling is vaulted and has a beautiful stained-glass skylight. The judge's bench is at the center of the room. Its entrance is framed by pilasters and a broken pediment (a triangular decoration). In the middle of the pediment, there's an oak carving of an eagle, flags, and fasces (a bundle of rods, a symbol of authority).
The Equity Courtroom is on the east side of the third floor. It's a bit smaller than the District Courtroom but also covers two stories. Its walls are also paneled in oak. It has fluted columns and pilasters that support an entablature at the ceiling.
Important Dates
Here are some key moments in the history of the Federal Building:
- 1893: The Tarsney Act is passed. This law allowed the government to hire private architects for federal buildings.
- 1900: Providence city leaders discuss the need for a new federal building.
- 1902: Congress approves $1 million for construction. The city gives the land to the federal government.
- 1903: The design by Clarke & Howe wins the national competition.
- 1904–1908: The Providence Post Office, Court House, and Custom House is built.
- 1961: The building is given to the U.S. General Services Administration (GSA). It is renamed the Federal Building and U.S. Courthouse.
- 1972: The building is added to the National Register of Historic Places.
- Late 1970s: The inside of the building is renovated and restored.
- 1999–2001: The building is modernized. This includes new systems, a new District Courtroom, and more restoration work.
Gallery
See also
 In Spanish: Federal Building (Providence) para niños
In Spanish: Federal Building (Providence) para niños


