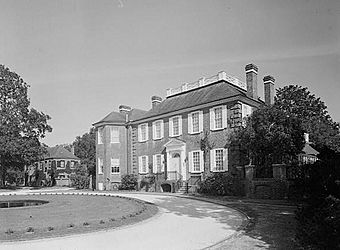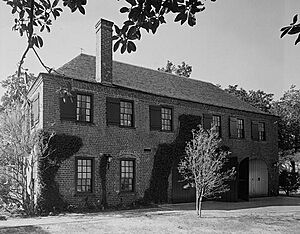Fenwick Hall facts for kids
Quick facts for kids |
|
|
Fenwick Hall
|
|

Fenwick Hall
|
|
| Nearest city | Charleston, South Carolina |
|---|---|
| Built | 1730 |
| Architectural style | Georgian |
| NRHP reference No. | 72001196 |
| Added to NRHP | February 23, 1972 |
Fenwick Hall, also known as Fenwick Castle, is a historic plantation house. It was built around 1730 on Johns Island, South Carolina. The house is located near the Stono River, across from James Island and Charleston. It sits between River Road and Penneys Creek. Fenwick Hall was added to the National Register of Historic Places on February 23, 1972. This means it is a special place recognized for its history.
Contents
History of Fenwick Hall
Early Owners and Construction
John Fenwick, whose brother Robert was a former privateer, came from a wealthy family in England. He bought the land for this plantation on the Stono River by 1721. In 1730, he built the main, rectangular part of the house.
The Fenwick Family Era
Around 1750, John's son, Edward Fenwick, inherited the plantation. Edward added a building for carriages (a carriage house) to the west. He also built a stable for horses to the east of the house. Edward was very interested in horses. He brought English thoroughbred horses to the plantation to breed them for racing. He even built a 3-mile (4.8 km) race track nearby. During this time, the plantation was known as John's Island Stud. This name was mentioned in a book by Harrison Fairfax.
Revolutionary War and New Owners
Edward Fenwick was a Loyalist during the American Revolutionary War. This meant he supported the British side. Because of this, his property was taken away. However, some of it was returned to him by law in 1785.
In 1787, the plantation was sold to John Gibbes, who was Fenwick's cousin. At this time, an eight-sided (octagonal) wing was added to the house. Daniel J. Townsend bought the property in 1840. It remained in his family until 1876.
Restoration and Recent Sales
By 1929, when Mr. and Mrs. Victor Morawetz bought the house from Burt Whilden, it was in very bad condition. They worked to restore it, with help from architects Simons and Lapham from Charleston. Mr. Morawetz passed away in 1938. His wife inherited the house and later sold it to Mr. Claude Blanchard in 1943. The most recent sale of Fenwick Hall happened in 2018.
Architecture of the Historic House
Building Style and Materials
Fenwick Hall is a Georgian style house. It has two stories and is built of brick, sitting on a raised basement. The original part of the house was about 40 feet (12 m) by 36 feet (11 m). The roof was a hip roof, which means it slopes on all four sides. The top of the roof had a decorative railing called a balustrade. The brickwork was done in a pattern called Flemish bond. The south side of the house has windows with nine panes of glass on the top and nine on the bottom. These windows and their shutters have been rebuilt.
Inside the House
The main rectangular part of the house has five sections, or "bays." It follows a "Huguenot floor plan." When you enter from the south side, you step into a large drawing room on the left. Next to it is a smaller parlor. A central hallway leads to stairs at the back of the house. There are also rooms at the back on both sides of the hallway. From the parlor, you can enter the octagonal wing that was added in 1787.
The 1787 octagonal wing has two stories. It is about 50 feet (15 m) by 18 feet (5.5 m) and has two rooms separated by a staircase.
The drawing room inside the house has plaster walls and new wallpaper that looks like the old style. The other rooms on the first floor have wood panels on the walls. Upstairs, on the second floor, there are seven bedrooms. Four of these bedrooms, in the original part of the house, also have wood-paneled walls.
Later Changes and Features
During the 1931 restoration, a porch (called a veranda) was added to the east side of the house. A small two-story wing was also added to the west. This new wing included a kitchen and a bedroom with a bathroom. A simple entrance with a triangular top (a pediment) and two attached Doric columns was rebuilt. This replaced an earlier porch that had been added in 1787.
Many more pictures of the inside and outside of Fenwick Hall are available. You can also find floor plans, architectural drawings, and more photographs. A watercolor painting of Fenwick Hall before it was restored is kept at the Greenville County Museum of Art.
The two-story brick coach house, located to the west, has been changed into a garage. There used to be a similar stable building on the east side, but it is no longer there. A formal 18th-century style garden was also created during the 1931 restoration.
 | Precious Adams |
 | Lauren Anderson |
 | Janet Collins |




