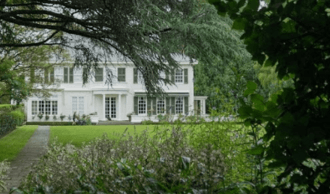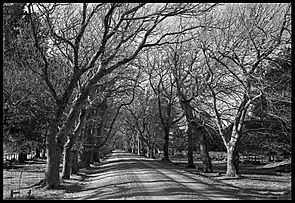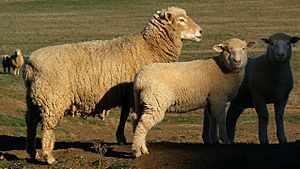Fernside Homestead facts for kids
Quick facts for kids Fernside |
|
|---|---|

Fernside in 2015
|
|
| General information | |
| Type | House |
| Architectural style | Neo-Georgian |
| Location | Featherston, New Zealand |
| Coordinates | 41°06′10.6″S 175°21′54.2″E / 41.102944°S 175.365056°E |
| Completed | 1924 |
| Owner | Charles Elgar |
| Design and construction | |
| Architect | Heathcote Helmore |
Fernside is a large, beautiful house with five bedrooms, built in the American Colonial Revival style. It has white walls and a slate roof, shaped like an 'L'. The house covers about 900 square metres (or 9,000 square feet). It also has three more bedrooms in a separate part of the house, originally for staff.
Fernside is located near the Tauherenikau River, surrounded by mountains (the Tararua and Rimutaka ranges). It was built in 1924 to replace an older house that was destroyed by fire.
The design of the current house was a team effort between its owner, Ella Elgar, and her 29-year-old architect, Heathcote Helmore.
The house is close to Featherston. You reach it by driving about 1.6 kilometres (one mile) down a tree-lined road from State Highway 2. Fernside is surrounded by 12 acres of beautiful, well-kept gardens. These gardens have very old features, some more than a century old. The farmland that once belonged to the house has been owned separately since 1945.
Fernside is one of a few large houses in this area. Its location was perfect for wealthy sheep farmers who lived far away but wanted easy access to the railway, main roads, and later, an airfield at the local Tauherenikau Racecourse.
Fernside has always been, and still is, a private home. In the early 1990s, one owner briefly offered it as a special bed and breakfast lodge before selling it.
The name "Fernside" also refers to the area that is now part of Tauherenikau. The Fernside railway station, which was on the other side of the railway line, closed in 1975.
- "Fernside is approached from the main road along a mile-long drive of oak trees, which turns into a walled carriageway of fifty yards' length. Seldom has such conscious planning been devoted to the approach to a New Zealand house to dramatise the act of arrival. Nothing is overlooked: the iron grille gate in the side wall of the carriageway, through which one glimpses the gardens beyond; the solid timber arched door through the heightened forecourt walls, leading to the screened service yard, the radial paving in the circular court. This consistency is continued in the great Georgian house, with its two-floored, pedimented bay, its classic entranceway, the shuttered windows, the generous bracket eaves, the slate roof."
—Michael Fowler, architect and three-times Mayor of Wellington in his 1971 book Country Houses of New Zealand, North Island
Contents
What is Fernside's Design Like?
Even though Fernside is made of timber, it was first planned to be a brick building. This was lucky, especially because of the 1942 Wairarapa earthquakes that happened later.
A Look at Fernside's History
The first important house on this farm was built in the early 1870s for Henry Bunny. In 1876, Richard John Barton bought it. His wife, Catherine Carne Bidwill, came from a family that brought the first sheep to the Wairarapa region in 1844. Richard Barton died in 1879. His wife, Mrs. Barton, later remarried in 1881.
The Elgar Family and Fernside
Charles Elgar started leasing Fernside's large farm (about 460 hectares) around 1886. He married Ella Pharazyn in 1890. Their only child was born at Fernside the next year. Charles Elgar bought the property in 1888. Mrs. Barton kept the original house and a smaller farm (about 100 acres) until 1901. This area later became known as Algies Farm.
The Gardens at Fernside
Work on the Fernside/Longwood water system began in 1890. The Fernside lake was already there by 1899. In 1908-1909, big changes were made to the water system. This improved the water supply for animals at both Fernside and Longwood. Many workers were hired for this project.
Around Christmas 1913, members of The Wairarapa Automobile Association visited Fernside for a garden party. The Evening Post newspaper reported that "A large sum of money has been spent on the grounds." They also mentioned how the wild fern and bush had been turned into a "veritable paradise."
The Fire of 1923
In November 1923, the Elgars' large 20-room house and everything inside it were completely destroyed by fire. Since they had good insurance, the Elgars hired Heathcote Helmore to design a new house. They then traveled overseas to buy old and valuable furniture and decorations for their new home.
Heathcote Helmore: The Architect
Heathcote Helmore came from a well-known family in Christchurch. He started learning to be an architect with Cecil Wood in 1912, when he was 17. During World War I, he worked for the Governor-General for four years. After the war ended in 1918, he likely went back to finish his training. He became a member of the New Zealand Institute of Architects in April 1920.
Helmore and a younger architect friend, Guy Cotterill, decided to get experience overseas. They sailed to England in July 1920. On their journey, they stopped in Newport News, USA. There, they became very interested in the old colonial buildings of Virginia.
In London, Helmore stayed in touch with important people, including Mrs. Elgar's son-in-law. Helmore and Cotterill worked for an architecture firm in London. They worked on a big private building and planned new garden suburbs. However, these projects were cancelled.
By October 1921, Sir Edwin Lutyens invited Helmore to help design the inside of Queen Mary's Dolls' House. Helmore even showed some of his drawings to Queen Mary herself. He might have also worked on smaller buildings near the Viceroy's house in New Delhi, India. We don't know exactly when he left Lutyens, but by February 1923, he was back in Christchurch and had started his own architecture business.
A Masterpiece is Created
Mrs. Elgar was known for her "discerning eye and superb taste." She chose everything with great care. With Heathcote Helmore, who respected old building styles, Ella Elgar developed the design for the new house and its gardens. Their creation is admired for looking perfectly natural and beautiful in its setting.
Mrs. Elgar also collected very high-quality furniture and decorations. She carefully wrote down details of all her purchases, even down to the household linen. Her family still has these records. Helmore also loved garden design throughout his career.
Charles Elgar died suddenly in 1930 at a race meeting at the nearby Tauherenikau Racecourse. He owned several large farms. With his brother Martin, he worked to create the best sheep breed for New Zealand. He also loved owning racehorses.
Fernside During World War II
When World War II started in September 1939, Mrs. Elgar offered Fernside to the Red Cross in February 1940. It was used as a place for officers and soldiers from the New Zealand Division to recover from injuries or illness.
In September 1942, the U.S. Government asked to use Mrs. Elgar's paddocks (fields) between her house and the main road. They built a Japanese Prisoner of War camp there. Mrs. Elgar moved to a flat in central Christchurch, where she passed away in 1945.
After the war, Fernside's farmland was given to the R. S. A.. It was divided into three parts and sold to soldiers returning from the war. In April 1946, a sale was held at Fernside to sell off unwanted house items. According to Mrs. Elgar's will, the Dominion Museum (now the Museum of New Zealand Te Papa Tongarewa) received some of Fernside’s furniture. This furniture was displayed in special rooms designed by Heathcote Helmore. Today, some of these items are shown individually at Te Papa.
The U.S. Government Buys Fernside
After World War II, the U.S. Government wanted to build stronger ties with New Zealand. New Zealand's first ambassador from the United States, Robert M. Scotten, bought a house in Wellington in 1948 to be the official residence.
Ambassador Scotten and his wife also used Fernside as their country home. It was 70 kilometres away from Wellington. They used it to entertain important people from the government and community in a grand style. The United States government officially bought Fernside from the Elgar family in March 1949. Famous visitors included Helen Keller and Pat Nixon.
The ANZUS Pact (a security agreement between Australia, New Zealand, and the United States) began in April 1952. Later ambassadors found Fernside too far away for their needs. It was offered for sale in 1955. After some time, a professional man from Wellington bought it for family weekends. It has been sold several times since then.
Fernside Today
Fernside is still privately owned and lived in. The current owners bought it in 2007. They have worked hard to restore the house and its contents to the beautiful 1920s style and high standards that Mrs. Elgar created. They also continue to invest a lot in the surrounding gardens, which are sometimes opened to the public.
Before its restoration, Fernside’s gardens were even featured in Peter Jackson's 2003 film The Lord of the Rings: The Return of the King.
Images for kids
 | Leon Lynch |
 | Milton P. Webster |
 | Ferdinand Smith |






