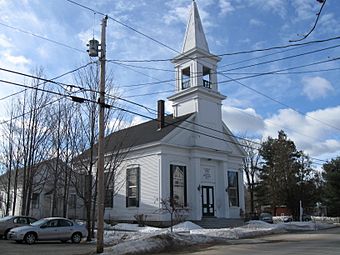First Congregational Church (Alton, New Hampshire) facts for kids
Quick facts for kids |
|
|
First Congregational Church
|
|
 |
|
| Location | Church St, W of Main St., Alton, New Hampshire, USA |
|---|---|
| Area | 0.3 acres (0.12 ha) |
| Built | 1853 |
| Architectural style | Greek Revival |
| NRHP reference No. | 90000386 |
| Added to NRHP | March 09, 1990 |
The First Congregational Church is a really old and important building in Alton, New Hampshire, USA. It was built a long time ago, in 1853–1854. This church is special because it's one of the best examples of Greek Revival style buildings in Belknap County, New Hampshire. It used to be called the Congregational Meetinghouse, and now it's known as the Community Church of Alton. Because of its history and beautiful design, it was added to the National Register of Historic Places in 1990.
Contents
What Makes the Church Special?
The Community Church of Alton is in the main part of Alton village. It's a wooden building with a pointed roof, called a gabled roof. The outside is covered with overlapping wooden boards called clapboards.
The Church's Unique Design
The main entrance sticks out a little bit. It has tall, flat columns that help hold up the church tower. Similar flat columns are on the corners of the building.
The church tower has two main parts. The first part is decorated with flat panels. The second part is an open bell tower, called a belfry. It has square posts at the corners and decorative railings, called balustrades, in between. A fancy border, or cornice, sits on top of the belfry. Above that is a tall, four-sided spire that points to the sky.
Changes Over Time
The inside of the main meeting room has been changed many times since it was first built. Areas that used to be balconies are now used for storage. The basement floor has been changed to hold classrooms. This meant adding a new staircase near the entrance.
Some big changes were also made to the outside. A decorative wall around the tower spire was removed. A beautiful stained glass window was added to the back of the church. Also, a new room, called a vestry, was built next to the main building.
A Look Back at History
This church was built for a group of people who started meeting in 1827. This group is now known as the Community Church of Alton. The building itself was finished in 1853–1854. It is one of only twelve Greek Revival buildings that are still standing in the county. Among these, the First Congregational Church has one of the most impressive and detailed exteriors.
See also
 | George Robert Carruthers |
 | Patricia Bath |
 | Jan Ernst Matzeliger |
 | Alexander Miles |



