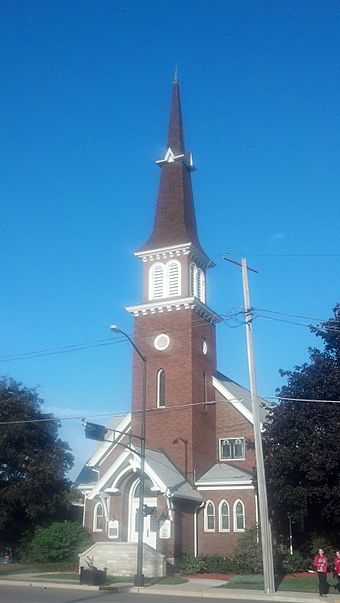First Congregational Church (Waukesha, Wisconsin) facts for kids
Quick facts for kids |
|
|
First Congregational Church
|
|
 |
|
| Location | 100 E. Broadway, Waukesha, Wisconsin |
|---|---|
| Area | 1 acre (0.40 ha) |
| Built | 1867 |
| Architect | Crane & Barkhausen |
| Architectural style | Gothic, Tudor Revival |
| NRHP reference No. | 91001991 |
| Added to NRHP | January 30, 1992 |
The First Congregational Church is a historic building in Waukesha, Wisconsin. The main part of the church was built in 1867. Over the years, it has been made bigger and updated many times. This church also serves as a church school for kids. Because of its special design, it was added to the National Register of Historic Places on January 30, 1992.
Contents
Early Days of the Church
The First Evangelical Congregational Church started in 1838. Back then, Waukesha was called Prairieville. This was the very first Christian group to form in Waukesha County. At first, members met in people's homes. They also used the local log school house.
In 1840, they built their first small church. It was a simple wooden building. This church was located at Maple and Wisconsin Avenues. It was the first Congregational Church building in Wisconsin Territory.
A Stand Against Slavery
In the 1840s, Waukesha became a key place for people who were against slavery. Some members of the First Congregational Church were important leaders in this movement. They worked both in Waukesha and across the Wisconsin Territory.
In 1842, a brave woman named Caroline Quarlls escaped slavery. She traveled along the Underground Railroad to Waukesha. A church member named Lyman Goodnow helped her. He drove her in a wagon at night. This helped her continue her journey to Ontario, Canada, where she could be free.
In 1845, the church members voted against slavery. Their strong statements were noticed all over the country. In 1848, Ichabod Codding became the pastor. He had been the editor of an anti-slavery newspaper. Another church member then took over as the newspaper's editor.
Building the Main Church
By 1867, the church group had grown a lot. They decided they needed a new, bigger church building. They sold their old church. Then, they built the new one at 100 E. Broadway. This 1867 building is the main part of the church you see today.
However, it looked very different back then. It was a wooden building. Its design came from a book of church plans. The building had a simple rectangular shape. It was built in the Greek Revival style. The outside was covered with wooden boards called clapboard. An 80-foot tall steeple stood above the front door. The top part of the steeple, called the lantern and spire, looks much like it does now.
Expanding the Church Building
By 1899, the church needed even more room. The members decided to make the 1867 building bigger. They hired a famous architecture company from Milwaukee. This company was called Crane and Barkhausen. They added a section to each side of the church. This changed the building's shape from a rectangle to a cross shape, known as cruciform.
These additions created more space for people to sit in the main church area, called the nave. There was also more room for Sunday school classes. They added a kitchen and an office for the pastor. The architects also updated the church's style. They changed it to the popular Gothic Revival style. Many of the flat-topped windows were replaced with windows that had pointed tops.
In 1922, the church decided to expand again. They covered most of the old wooden exterior with brick. They also added a large, one-story section to the eastern end of the church. This new part was 85 feet long and 20 feet wide. It was built in the Tudor Revival style. This style often uses stucco and decorative half-timbering on the outside. Inside, this addition created more Sunday school rooms. It also made more space in the basement for dining and a kitchen.
In 1928, they added to the church once more. They built a half-story on top of parts of the 1922 addition. This created even more space for Sunday school classrooms.
In 1961, the church added a new education wing. This part of the building had a more modern design.
 | Dorothy Vaughan |
 | Charles Henry Turner |
 | Hildrus Poindexter |
 | Henry Cecil McBay |



