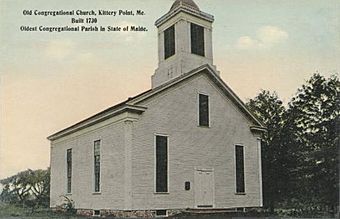First Congregational Church and Parsonage (Kittery, Maine) facts for kids
|
First Congregational Church and Parsonage
|
|

Postcard view of church, c. 1912
|
|
| Location | 23 Pepperrell Rd., Kittery Point, Maine |
|---|---|
| Area | 2 acres (0.81 ha) (original); 1 acre (0.40 ha) (increase) |
| Built | 1729 and 1733 |
| Architectural style | Greek Revival, Colonial |
| NRHP reference No. | 78000333 (original) 97000602 (increase) |
Quick facts for kids Significant dates |
|
| Added to NRHP | December 18, 1978 |
| Boundary increase | July 03, 1997 |
The First Congregational Church and Parsonage is a very old and important group of buildings in Kittery Point, Maine. It includes a church, a house for the minister (called a parsonage), and a cemetery. The church building was finished in 1730. The congregation, or group of people who worship there, started way back in 1653!
This church is the oldest in Kittery. It is also one of the oldest churches in the entire state of Maine. The parsonage house was built in 1729, and the cemetery was started in 1733. Because these buildings are so old and special, they were added to the National Register of Historic Places in 1978. The cemetery was added to this list in 1997. Being on this list means they are protected because of their historical importance.
Contents
A Look at the Church's History
The First Congregational Church in Kittery began in 1653. This makes it one of the oldest church groups in the area. In 1729, the people decided to build a new parsonage. This house was finished that same year.
Sadly, the church building that was next to it burned down. So, a new church was built in 1730. A wealthy merchant named William Pepperrell, Sr. helped pay for it. His son, William Pepperrell, who became a famous military leader, was also a member of the church.
The Old Cemetery
In 1733, the church started a burial ground. It is located south of the church, across Pepperrell Road. Many important people from Kittery are buried there. The cemetery is about 1 acre in size. It has a low stone wall on three sides that is believed to be from 1733. The fourth side is next to the Piscataqua River.
An iron gate was added to the north entrance in 1910. It has concrete posts with round-arch designs. People were buried in this cemetery from the mid-1700s to the mid-1900s. One special marker remembers the crew of a ship called the Hattie Eaton. The ship and everyone on board were lost at sea in 1876.
Changes to the Buildings Over Time
The church building is made of wood and has a rectangular shape. It has a pointed roof and a small tower. The front of the church has three sections. The main door is in the middle. There are tall windows on either side of the door. Above the door, there is a smaller window.
The corners of the building have flat, decorative columns called pilasters. These were added during a renovation in 1840. The square tower has a lower part and then a belfry. The belfry has openings with slats and more pilasters. The top of the tower has a rounded dome.
The church has been changed many times over the years. Most of its decorations come from the 1840 renovations. Inside, the church still has its original two-aisle layout and its pulpit, which is where the minister speaks from. In 1872, the building was moved a short distance to where it stands today.
The old parsonage is a two-and-a-half-story wooden house. It has five sections on its front side. A long, two-story section extends from the back of the house. In 1958, another section was added to the north side. After a new parsonage was built in 1910, this older building was used as a community center.
Important People Connected to the Church
Many notable people were part of the First Congregational Church. Here are a few:
- William Pepperrell: A judge and military leader who helped build the church.
- William Whipple: He was one of the people who signed the United States Declaration of Independence.
More to Explore
- List of the oldest churches in the United States
- National Register of Historic Places listings in York County, Maine
 | Stephanie Wilson |
 | Charles Bolden |
 | Ronald McNair |
 | Frederick D. Gregory |



