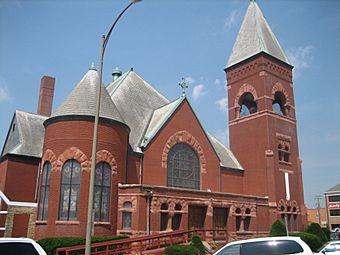First Congregational Church of Sterling facts for kids
Quick facts for kids |
|
|
The Big Red Church - First Congregational Church of Sterling
|
|
 |
|
| Location | 311 Second Ave., Sterling, Illinois |
|---|---|
| Area | less than one acre |
| Built | 1898 |
| Architect | Wesley Arnold |
| Architectural style | Richardsonian Romanesque |
| NRHP reference No. | 95001234 |
| Added to NRHP | November 7, 1995 |
The First Congregational Church of Sterling is a very old and important church. It is located in Sterling, Illinois, in the United States. This church was built a long time ago, between 1897 and 1898. It shows a special building style called Richardsonian Romanesque. Because it is so important, it was added to the National Register of Historic Places in 1995.
Contents
Church History in Sterling
On May 15, 1896, people in Sterling heard exciting news. The Congregationalists, a group of church members, planned to build a new church. Later that year, on July 1, the local newspaper, the Sterling Gazette, shared more details. They reported that an architect had chosen a design. The church was expected to cost about US$15,000.
In the end, building the church cost more than expected. The final cost was US$25,000. Construction of this beautiful building finished between 1897 and 1898.
Amazing Church Architecture
This church is made from red Portage sandstone. It stands right in the middle of downtown Sterling. The church has a tall, square tower that reaches 100 feet (about 30 meters) into the sky. This tower makes the building stand out.
The church also has some of the most beautiful stained glass windows in Sterling. People in the area sometimes called it "the church with the windows." The main meeting area, called the auditorium, is shaped like a half-circle and has eight sides.
Who Designed the Church?
The First Congregational Church of Sterling was designed by an architect named Wesley Arnold. He used the Richardsonian Romanesque style. A builder named P.J. Van Horne constructed the church.
This building style has several special features. It uses a heavy sandstone base. This base looks different from the smooth and rough bricks above it. You can also see wide, round arches over rows of windows. The church also has two towers, which is common for this style.
What is the Akron Plan?
The church's design follows something called the "Akron Plan." This was a popular way to design churches. It was often shown in architectural pattern books. The Akron Plan usually had a semi-circular auditorium. Around this main area, there were separate Sunday school classrooms. These classrooms could be on one or two floors.
Why This Church is Important
The First Congregational Church is very important because of its unique architecture. It is a great example of a Richardsonian Romanesque religious building in the area. In fact, it is the only church of its kind in all of Whiteside County, Illinois.
The church is also important as a religious place for the community. It has served the people of Sterling for many years. Because of its special history and design, it was added to the National Register of Historic Places on November 7, 1995.



