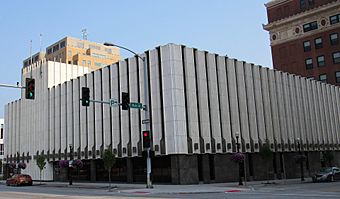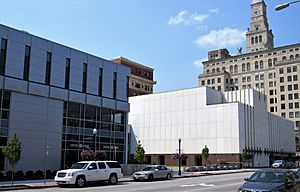First Federal Savings and Loan Association Building facts for kids
|
First Federal Savings and Loan Association Building
|
|
|
U.S. Historic district
Contributing property |
|
 |
|
| Location | 131 W. Third St. Davenport, Iowa |
|---|---|
| Area | less than one acre |
| Built | 1965-1966 |
| Architect | William F. Cann |
| Architectural style | Modern Movement |
| Part of | Davenport Downtown Commercial Historic District (ID100005546) |
| NRHP reference No. | 16000577 |
Quick facts for kids Significant dates |
|
| Added to NRHP | October 25, 2016 |
The First Federal Savings and Loan Association Building is a cool historic building in downtown Davenport, Iowa. It's special because it was added to the Davenport Register of Historic Properties and the National Register of Historic Places in 2016. This means it's an important part of history! In 2020, it also became a key building in the Davenport Downtown Commercial Historic District.
Contents
Building History: From Bank to College
The First Federal Savings and Loan Association started in December 1933. It was one of the few banks in the city that survived the Great Depression. They first rented a building in 1936 and bought it three years later.
Growth of First Federal
First Federal grew a lot over the years. By 1966, when this new building was finished, it was the biggest Savings and loan association in eastern Iowa and western Illinois. They helped many people get loans to build or buy new homes. This helped Davenport grow a lot in the middle of the 20th century.
Designing a Modern Building
The new three-story building was designed by William F. Cann. He worked for a company called Bank Building and Equipment Corp. in St. Louis. The building was built in the same spot as their old one. It was one of the first and most important modern buildings in Davenport. In 1968, First Federal opened its first branch office on the north side of town.
New Life as a College Campus
In 1993, the savings and loan changed its name to First Federal Savings Bank. Two years later, it joined with Mercantile Bank. Mercantile Bank moved its main office in 1997, and this building became an office space. It was empty by 2015.
Today, the building has a new purpose! It's now connected to the next-door First Midwest building. Together, they form a new campus for Scott Community College. A group called Saratoga Capital Group from St. Louis designed the new campus. The renovations on the First Federal building were finished in time for classes to start in January 2018.
Building Design: Modern and Unique
The outside of this strong concrete building is covered in white Vermont marble. Its design was a new idea at the time. Instead of being a "glass box" building, it used solid shapes and stone.
Drive-Thru Innovation
One very special thing about the building was its original drive-thru window. Cars would actually drive through the building! You would enter from Main Street on the west side. Then, you would drive right through the building and exit onto West Third Street.
Changes Over Time
The inside drive-thru was removed in 1975 during a renovation. A new drive-thru was built on the east side of the building instead. In 2002, the mezzanine (a half-floor) in the main banking hall was removed to create more office space. When the building became a college in 2018, the outside stayed the same. However, the inside was changed to fit classrooms and study areas. The new design was inspired by the Learning Commons at the University of Iowa.




