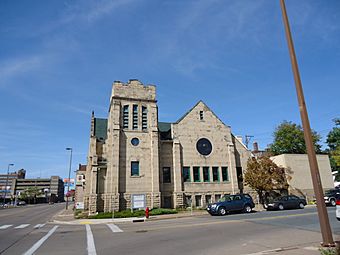First Methodist Episcopal Church (Eau Claire, Wisconsin) facts for kids
Quick facts for kids |
|
|
First Methodist Episcopal Church
|
|
 |
|
| Location | 421 S. Farwell St. Eau Claire, Wisconsin |
|---|---|
| Built | 1911 |
| Architect | James E. Fisher |
| Architectural style | Gothic Revival |
| NRHP reference No. | 99000241 |
| Added to NRHP | February 18, 1999 |
The First Methodist Episcopal Church is a historic building in Eau Claire, Wisconsin. It was built in 1911 and designed in a style called Neogothic Revival. This church is very important for its beautiful architecture. Because of its special design, it was added to the National Register of Historic Places in 1999.
Contents
A Look Back: The Church's Journey
How the Church Began
The group of people who formed the First Methodist Episcopal Church started meeting a long time ago, in 1857. They would gather to pray in the home of D.S. Hastings.
Between 1863 and 1868, they built their first wooden church. This church was located on S. Barstow Street. It served the community for many years until it sadly burned down in 1909.
After the fire, the church members needed a new place to meet. For two years, they held their services in the Masonic Temple. They continued to meet there until their brand new church building was finished in 1911. This new building is the one we are talking about in this article.
Building the New Church
The church building from 1911 was designed by two architects, William Linley Alban and James E. Fisher. They were from St. Paul. The building was constructed by Samuel Converse and Company. It cost about $30,000 to build, which was a lot of money back then! The new church was large enough to seat 650 people.
The church has a special shape called a cross-gabled floor plan. It also has a tall, square tower with three stories in one corner. The bottom part of the church is made of rough-cut limestone. The walls above are made of smooth-cut limestone blocks.
You can see strong supports called buttresses at the corners of the building. The walls at the ends of the roof, called gable ends, extend up like short walls above the roof. One of these gable peaks even has a cross on top.
What Makes it Neogothic Revival?
Several features show that the church is built in the Neo-Gothic Revival style. These include:
- Gothic-style windows above the doors, called transoms.
- Roofs that are very steep.
- An interesting, uneven shape to the building.
Inside the church, some things have changed over the years. However, the original pipe organ is still there. This organ was built by W.W. Kimball and Company of Chicago and sits at the front of the main worship area.
New Owners Over the Years
In 1930, the First Methodist Episcopal Church joined with another church, Lake Street Episcopal Church. They decided to move to the larger building on Lake Street.
After they moved out, the building was bought by Immanuel Lutheran. This was a Swedish Evangelical Lutheran church group that started in 1883. By 1930, their old building on Oxford Avenue and Fulton Street was too small. So, they bought the First Episcopal's building.
Immanuel Lutheran used the building from 1931 until 1981. Then, they sold it to the Unitarian Fellowship.
 | Emma Amos |
 | Edward Mitchell Bannister |
 | Larry D. Alexander |
 | Ernie Barnes |



