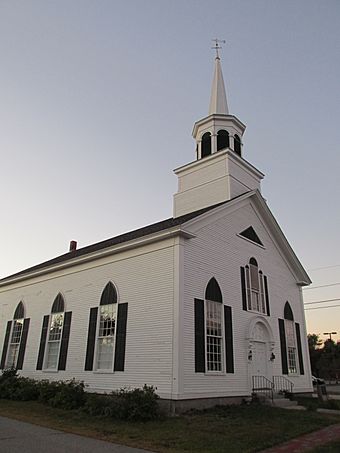Former First Congregational Church (Wells, Maine) facts for kids
Quick facts for kids |
|
|
First Congregational Church, Former
|
|

Historical Society of Wells and Ogunquit
|
|
| Location | 938 Post Rd.; SW corner of Rt. 1 and Buzzell Rd., Wells, Maine |
|---|---|
| Area | less than one acre |
| Built | 1862 |
| Architect | Robinson & Huzzey |
| Architectural style | Romanesque, Gothic Revival |
| NRHP reference No. | 91000768 |
| Added to NRHP | June 21, 1991 |
The Former First Congregational Church is a special old building in Wells, Maine. You can find it at 938 Post Road, right where Route 1 meets Buzzell Road. This historic church was built in 1862. It stands where the very first meeting house in Wells was built way back in 1664!
This building is a great example of two cool styles: Romanesque and Gothic architecture. Today, it's not a church anymore. Instead, it's the museum for the Historical Society of Wells and Ogunquit. This important building was added to the National Register of Historic Places in 1991.
Contents
Discovering the Church's Design
The former First Congregational Church is located on United States Route 1 in central Wells. It's just a short distance north of the Webhannet River. The area around it is now busy with businesses. The church building stands at the southwest corner of Route 1 and Buzzell Road. It faces east, greeting the morning sun.
What the Outside Looks Like
This church is a single-story building made of wood. It has a roof that slopes down from the front, called a gable roof. The outside walls are covered with clapboard siding. The front of the church is very balanced and neat. It has windows on the sides with pointed, Gothic-style arches above them.
Right in the middle is the main entrance. It's set under a round arch, supported by tall, flat columns called pilasters. Above the entrance, there's a special three-part window. It has narrow windows on the sides and more Gothic-style arches above. A tall tower rises from the roof. It has square sections that lead up to an open, eight-sided bell tower. This bell tower has round-arched openings. The tower is topped with a steeple and a weathervane.
Exploring the Inside of the Church
When you walk in, you enter a small area called a vestibule. From here, two doorways lead into the main hall. There's also a winding staircase that goes up to a gallery above. The doorways inside have cool pointed decorations above them.
The gallery is a special balcony area. Unlike many churches from that time in Maine, this one hangs out over the main hall. It's supported by large brackets, which are like strong arms holding it up. The ceiling inside the church is made of pressed metal, which gives it a unique look.
A Look at the Church's Long History
The church building you see today was built in 1862. It's actually the third meeting house to stand on this very spot! The first one was built around 1664. The second one was built in 1699. That was after the first meeting house was unfortunately burned down during a Native American raid.
From Worship to Museum Space
This church was actively used for worship until the 1960s. In 1967, it was given to the local historical society. Now, the church's vestry space, which was once a changing room for clergy, is used as a library and museum. The main hall is a community space. It's often used for performances and other events. It's a great example of how old buildings can find new life!
See also



