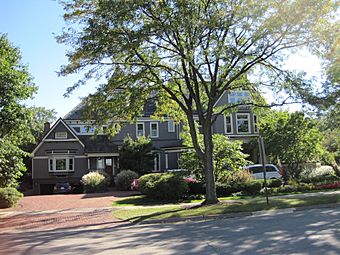Francis Stuyvesant Peabody House facts for kids
Quick facts for kids |
|
|
Francis Stuyvesant Peabody House
|
|
 |
|
| Location | 8 E. Third St. Hinsdale, DuPage County, Illinois, U.S. |
|---|---|
| Built | 1889 |
| Architectural style | Queen Anne |
| NRHP reference No. | 00001330 |
| Added to NRHP | November 8, 2000 |
The Francis Stuyvesant Peabody House is a beautiful old home in Hinsdale, Illinois. It was built in a style called Queen Anne, which was popular a long time ago. This house is famous because it was once owned by Francis S. Peabody. He was a very important person who founded a big coal company. He lived in this house from 1911 to 1921.
The House's Story
This historic house was built in 1889. Later, in 1911, a man named Francis Stuyvesant Peabody bought it. Mr. Peabody was the founder of a company called Peabody, Daniels & Company. This company bought coal from mines and sold it to homes and businesses in the Chicago area.
In 1903, his company made a big deal with the Chicago Edison Company. This meant Peabody's company would be the main supplier of coal for the local power plants. Power plants use coal to make electricity. Because of this, the demand for coal grew a lot! By 1920, Peabody's company was supplying over 2.3 million tons of coal every year.
Mr. Peabody was also involved in politics. He was part of the Democratic Party. At one point, he was even considered to become the Vice President of the United States in 1912. In 1919, he stepped down as the company president. His son, Stuyvesant, took over. Francis Peabody then served as the chairman of the board until he passed away in 1922.
Francis Peabody's second wife, Mary Gertrude Sullivan, grew up in Hinsdale. This might have been why Mr. Peabody decided to live there. He lived in many different houses during his life, but the Hinsdale house is the one he is most remembered for. The south side of the house was probably made bigger while the Peabodys lived there. In 1921, the Peabody family moved to another large estate called the Mayslake Peabody Estate.
House Design and Changes
The Francis Stuyvesant Peabody House sits on the southwest corner of Third and Washington Streets. It is in a neighborhood with other homes. The house next door, to the east, might have once been connected to the Peabody property, perhaps as a barn or garage.
The front of the house faces north toward Third Street. The outside walls are mostly covered in narrow wooden boards called clapboards. These are painted a light tan color. A thin line of dark tan molding separates the two main floors of the house. The house is built on a strong foundation made of light-colored limestone.
When the house was first built in 1889, it included rooms like the parlor, a tall tower, the front hall, and parts of the kitchen, library, and dining room. Over the years, the house was changed and made bigger several times.
Around 1897, some major additions were made. The southern and western parts of the house were extended. Also, a wooden deck was replaced with limestone. A window was added to the third floor of the tower. A new room was built on the second and third floors above the main porch. A special covered entrance for cars, called a porte-cochere, was added to the east side. A new porch with six sides was also added to the northwest corner.
More changes happened between 1909 and 1919, likely soon after Mr. Peabody bought the house. The south side of the house was extended again. Later, in 1940 and around 1980, some modern updates were made to the house.
 | Precious Adams |
 | Lauren Anderson |
 | Janet Collins |



