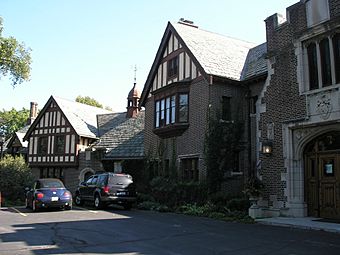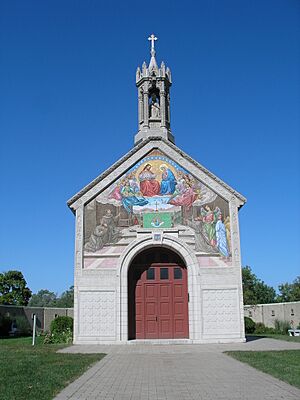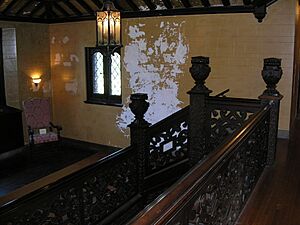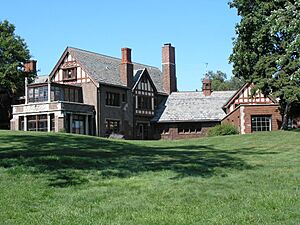Mayslake Peabody Estate facts for kids
Quick facts for kids |
|
|
Mayslake Peabody Estate
|
|

|
|
| Nearest city | Oak Brook, Illinois |
|---|---|
| Area | 87 acres (0.4 km²) |
| Built | 1919–1921 |
| Architect | Benjamin Marshall from Marshall and Fox |
| Architectural style | Tudor Revival |
| NRHP reference No. | 93000836 |
| Added to NRHP | November 8, 1994 |
The Mayslake Peabody Estate is a large property in Oak Brook, Illinois, United States. It was built as a fancy country home for a wealthy businessman named Francis Stuyvesant Peabody between 1919 and 1922. Today, it is part of the Mayslake Forest Preserve, managed by the Forest Preserve District of DuPage County.
The estate was once very big, covering over 848 acres. Now, it is 87 acres (about 0.4 square kilometers). The property includes Mayslake Hall, which looks like an old English house, a special retreat wing, and the Portiuncula Chapel. This chapel is a copy of the original Chapel of St. Francis in Assisi, Italy. The estate also has wetlands, lakes, restored prairies, and small oak forests.
Mayslake Hall was officially added to the National Register of Historic Places on November 8, 1994. This means it is a very important historic site.
Contents
The Story of Mayslake Peabody Estate
Building a Dream Home
The Mayslake Peabody Estate was built between 1919 and 1921. It was the dream home of Francis Stuyvesant Peabody. He was a very rich "coal baron," meaning he owned one of the biggest coal companies in the United States. His company, Peabody Coal Company, is now the largest private coal company in the world.
Peabody started buying land in DuPage County in 1910. He called his property Peabody Farms, which later became Mayslake Farms. By 1919, he had about 848 acres of land. Construction of Mayslake Hall began that same year. It was designed in the Tudor Revival style, which looks like old English country homes.
The estate was named in honor of his first wife and his daughter, both named May. Sadly, Francis Peabody died only a year after Mayslake Hall was finished. He passed away on August 27, 1922, at 63 years old, during a fox hunt on his property.
New Owners and Changes

After Francis Peabody's death, his family did not want to live at the estate. So, on March 28, 1924, they sold it to the Franciscan Order for $450,000. Starting in 1925, the Franciscans used Mayslake Hall as a retreat house, a place for quiet reflection.
The Portiuncula Chapel was added to the property in 1926. It was built in memory of Francis Peabody. This chapel is a copy of the original Chapel of St. Francis of Assisi in Assisi, Italy. It was one of the first copies of the chapel in the United States. The chapel was moved closer to the main house in 1973.
Over the years, other buildings were added to the estate, like the St. Joseph Seminary in 1927, which was later taken down. An extra part was added to Mayslake Hall in 1951. The Franciscans also sold large parts of the estate during the 1930s and 1970s.
Saving Mayslake Estate
In 1991, the Franciscans announced they would sell the remaining 87 acres to a developer. This developer planned to tear down the historic buildings and build 130 new homes. People who cared about history and nature formed a group to save the property.
Thanks to their efforts, voters in DuPage County approved a special vote in 1992. This vote provided $17.5 million for the Forest Preserve District to buy Mayslake. Now, the area is part of the Forest Preserve District of DuPage County.
Today, Mayslake Hall offers many cultural and educational programs. These include talks, art classes, and concerts. You can also take tours to see the ongoing restoration work inside the hall. The estate is also home to First Folio Theatre, a theater group.
The Mayslake Peabody Estate has even been used as a filming location for TV shows and movies. For example, it was used for the independent film "Eye of the Sandman" in 2007.
Mayslake Hall's Design

Mayslake Hall was designed in the Tudor Revival style. This style was popular for country homes in England. The architect was Benjamin Marshall from the firm Marshall & Fox in Chicago. The house looks a bit like Compton Wynyates, a very old manor house in Warwickshire, England.
The building has special features like decorative wood beams on the outside, called "half-timbering." It also has groups of tall, narrow windows. Inside, Mayslake Hall has a library, a kitchen, a private study, many bedrooms and bathrooms, and even rooms for servants. Francis Peabody's private study has a secret staircase that leads to the basement!
Over the years, the building suffered some damage. However, it is now being carefully restored. You can see this restoration work during tours of Mayslake Hall.
The estate also used to have other buildings designed by Howard Van Doren Shaw. These included servants' quarters, horse stables, garages, workshops, and a greenhouse. However, these buildings have since been removed.
 | May Edward Chinn |
 | Rebecca Cole |
 | Alexa Canady |
 | Dorothy Lavinia Brown |


