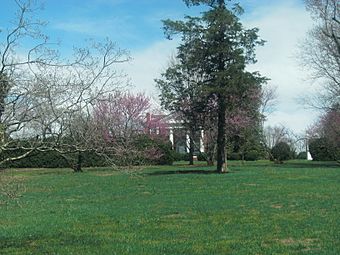Frascati (Somerset, Virginia) facts for kids
|
Frascati
|
|

Frascati, April 2017
|
|
| Location | State Route 231, Somerset, Virginia |
|---|---|
| Area | 25 acres (10 ha) |
| Built | 1821–1823 |
| Architect | John M. Perry |
| Architectural style | Federal, Georgian |
| NRHP reference No. | 82004579 |
Quick facts for kids Significant dates |
|
| Added to NRHP | June 28, 1982 |
Frascati is a beautiful old house built in the early 1800s. It's located near Somerset in Orange County, Virginia. This large home was built in the Federal style, which was popular in the United States after the American Revolution.
Frascati was once the home of Philip Pendleton Barbour. He was a very important person who served as a Supreme Court Justice and a statesman. A statesman is someone who is a skilled and respected leader in government.
Contents
History of Frascati
Frascati was built between 1821 and 1823 for Philip Pendleton Barbour. His father, Thomas Barbour, had moved to Orange County a long time before. In 1806, Philip bought a large piece of land from his parents.
Philip Pendleton Barbour hired a skilled builder named John M. Perry to construct his new home. Perry was known for his work at the University of Virginia. Frascati was designed to be a classic "central hall Federal house." This style was different from the home of Philip's brother, Senator James Barbour, whose house was designed by Thomas Jefferson.
Frascati remained Philip Barbour's home until he passed away in 1841. A few years later, in 1848, his wife sold the estate to Captain James Magruder. He was another local builder who had also worked with Thomas Jefferson. Over the years, Frascati was owned by several families. Today, the Barrow family owns it and has worked to keep its original farm setting.
Because of its historical importance, Frascati was added to the Virginia Landmarks Register in 1980. It was also listed on the National Register of Historic Places in 1982. These lists help protect important historical places.
Frascati's Architecture
Frascati is a great example of 19th-century homes in the Piedmont area of Virginia. We know a lot about how it was built because the original building contract still exists! The contract said the brickwork should be as good as the buildings at the University of Virginia.
Design and Features
The house was designed by John M. Perry, who worked with Thomas Jefferson on famous buildings like Monticello and the University of Virginia. You can see Jefferson's influence in Frascati's design. It has a Tuscan portico (a porch with columns) and other classical details.
The house is about 57 feet long and 39 feet wide. It's made of very even Flemish-bond brick, which is a special way bricks are laid. Frascati has a shallow hipped roof and two stories.
Main Entrance
The main entrance of Frascati is very grand. It has double doors with a large semicircular window above them, called a transom. There are also windows on the sides, called sidelights. These windows are surrounded by fancy wooden patterns called tracery.
The entrance is covered by a tetrastyle portico. "Tetrastyle" means it has four columns. These columns are covered in stucco and support a triangular top part called a pediment. Inside the pediment, there's a semicircular window called a lunette.
Windows and Interior
All the windows at Frascati have six panes of glass on the top and six on the bottom. They are set in wooden frames and have their original louvered shutters. The house has two chimneys on the sides and another one at the back. The roof is made of metal.
Inside, Frascati has a central hallway that is ten feet wide. The house is divided into four rooms on each floor, plus the hallway. The main rooms have beautiful plaster decorations on the ceilings and walls. There are two staircases: a private one from the dining room and a more elegant one in the main hallway.
The main living room, called the parlor, has special plaster decorations on the ceiling and fancy designs copied from an old builder's book. Outside the house, you can still find the original kitchen building and parts of the old gardens.
 | Selma Burke |
 | Pauline Powell Burns |
 | Frederick J. Brown |
 | Robert Blackburn |


