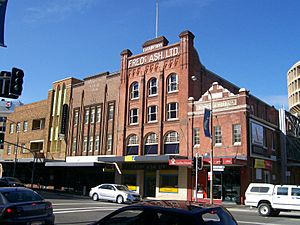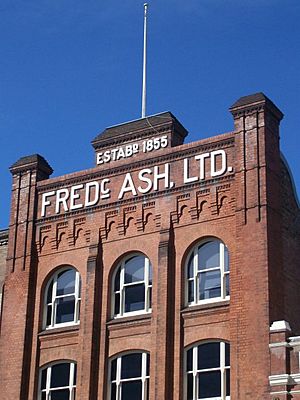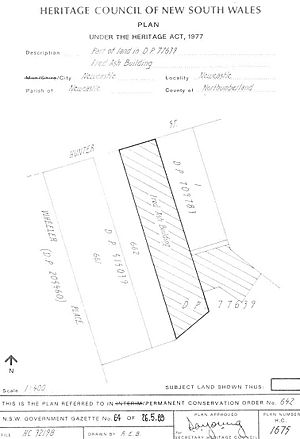Frederick Ash Building facts for kids
Quick facts for kids Frederick Ash Building |
|
|---|---|
 |
|
| Location | 359-361 Hunter Street, Newcastle, City of Newcastle, New South Wales, Australia |
| Built | 1904–1905 |
| Architect | Frederick. B. Menkens |
| Owner | Newcastle City Council |
| Official name: Frederick Ash Building | |
| Type | state heritage (built) |
| Designated | 2 April 1999 |
| Reference no. | 642 |
| Type | Warehouse/storage area |
| Category | Commercial |
| Lua error in Module:Location_map at line 420: attempt to index field 'wikibase' (a nil value). | |
The Frederick Ash Building is a historic warehouse and shop located at 359-361 Hunter Street in Newcastle, Australia. It was designed by Frederick B. Menkens and built between 1904 and 1905. This important building is now owned by the Newcastle City Council. It was added to the New South Wales State Heritage Register on April 2, 1999, which means it's officially recognized as a special part of history.
Contents
A Look Back: The Building's Story
The land where the Frederick Ash Building stands was once part of a huge area. This land was given to the Australian Agricultural Company (A.A. Company) in 1829. This company was very important for coal mining in Newcastle. They even sold coal to the East India Company!
For many years, the A.A. Company controlled all the mines in Newcastle. They weren't allowed to sell small pieces of their land. But in 1853, they gave up their mining rights to the government. After this, they could sell land blocks. This led to Newcastle town growing towards the west.
Who Was Frederick Ash?
Frederick Ash bought a piece of this land. He started his business, Frederick Ash Limited, in 1855 when he was just 23 years old. In 1860, he teamed up with James Norsworthy. They owned a shop made of iron and a wooden house nearby. Their partnership lasted six years before Norsworthy went back to England.
The Frederick Ash Building was built specifically for Frederick Ash's growing business. It was finished in 1905. The building was used as a large warehouse. It also had a retail showroom where people could buy things. The upper floors were used for offices and storage. Frederick Ash sold hardware and building materials here. He also had workshops and packing rooms behind the main building.
Frederick Ash Limited was a very modern company for its time. They sold many different items. These included iron, cement, electrical parts, paints, and glass. They also sold tools, household items, and wallpaper. In 1897, they advertised that goods were arriving from overseas.
By 1908, Frederick Ash Ltd was known as a major merchant and importer. They had their main offices in Newcastle. They also had several warehouses for different materials. They even had an office in London! By 1929, the company was known for being experts in building materials. Frederick Ash's company grew because Sydney firms didn't compete much in Newcastle. The company also had offices in other towns like Cessnock and Lismore.
The Newcastle City Council later bought the building. Until recently, the council's Digital Print Services used the building. The council plans to move out and might sell or lease the building. This could lead to new uses for this historic site.
Frederick Ash Company Timeline
- 1887: The company became a Limited Liability Company, called "Fredc Ash, Limited".
- 1891: An office was opened in London. This helped manage goods coming from England and Europe.
- 1920: The original company closed down. A new company with the same name was started. It took over the old company's assets.
- 1937: The company name changed to Frederick Ash Pty. Ltd.
- 1955: The name went back to Frederick Ash Limited.
- 1977: The name changed again to Frederick Ash Pty. Ltd.
- 1969: Another company, Swans Limited, took over Frederick Ash. The Hunter Street building was sold. Frederick Ash then rented the building.
Meet the Architect: F. B. Menkens
The Frederick Ash Building was designed by F. B. Menkens. He was born in Germany in the 1850s. He likely left Europe because of political problems and to avoid military service. He moved to Australia in the 1870s. He started his own architecture business in Maitland in 1881.
In Germany, Menkens gained a lot of experience. He worked for six months each summer as a bricklayer, stonemason, carpenter, plumber, and painter. In winter, he studied at building schools. He focused on the art and theory of architecture. After five years, he earned his architecture diploma from the Royal Polytechnicum at Hanover.
Menkens' design for the Frederick Ash Building is special. It's a rare example of a smaller commercial building built in the Romanesque style. This style adds a unique look to the historic street. He was very skilled with brick construction.
What the Building Looks Like
The Frederick Ash Building was built between 1904 and 1905. It has a very striking facade (the front of the building). This facade makes the street look very lively and historic. It's a great example of a smaller commercial building built in the Romanesque style. This style really adds to the area's historical feel.
The building is about 60 meters long and 15 meters wide. The front part is 21 meters long and four storeys high. The back part is 30 meters long and three storeys high. The building has a four-storey front with three main sections. These sections are separated by large pillars (piers) and smaller ones in between.
The bricks are a beautiful red-brown color. The windows on the first and third floors have round tops. The first-floor windows are especially fancy with many small panes of glass in their rounded sections. The windows on the second floor have slightly curved tops. The top of the building is very detailed. It has decorative brickwork and stepped pillars. You can see the words "FRED ASH LTD" on the top wall (parapet). Above that, it says "ESTAB 1855," meaning established in 1855.
Inside, the ground floor has a very tall ceiling. It's covered with decorative pressed metal in the front sections. There are also slender columns made of cast iron. The staircase at the back of the building is made of timber. It has a lovely timber balustrade (the railing).
The first floor has wide, round front windows. The ceilings, decorative borders (cornices), and beams in the front sections are also covered in pressed metal. These have beautiful Art Nouveau designs. There are brick pillars attached to the walls on all floors. The floors are made of timber.
The second floor used to be offices. You can still see some of the original fine wooden details and wall panels. There's a row of timber posts in the middle that support the timber beams. The ceilings here are mostly made of ripple iron.
The third, or top, floor has thick brick walls around the outside. The central posts are supported by timber brackets. A goods elevator at the back serves all floors. Above this, the timber ceiling also acts as an attic floor. The roof is made of terracotta tiles and supported by timber rafters.
Why This Building is Special
The Frederick Ash Building shows how small businesses and tradespeople helped Newcastle grow in the late 1800s. It represents the town's growth and the chances available to skilled workers in a developing country. This building is linked to important business changes and key moments in Newcastle's history.
The building also highlights the importance of its architect, Frederick Menkens. He played a big role in designing buildings in Newcastle in the early 1900s. He brought his German "romantic" background to his designs. This led to a style known as Romanesque revival, showing his amazing skill with brickwork.
Frederick Ash started as a tradesman and became a successful merchant. He grew his business as Newcastle grew. His company supplied building materials to Newcastle and the surrounding areas. It also developed special services, like shop fitting. The retail shop was the public face of his hardware business. His company showed the building needs and available resources in Newcastle. Frederick Ash also brought new products to the area, some imported and many made by his own company.
The Frederick Ash Building is a very important part of the history of Newcastle and, to a lesser extent, New South Wales. It was listed on the New South Wales State Heritage Register on April 2, 1999, for several reasons:
- It shows the history of New South Wales: The building was the public face of Frederick Ash's business. It's a key part of how Newcastle developed. It's connected to the growth of a major business and to Frederick Ash himself, who was a successful businessman.
- It's linked to important people: The building is connected to successful businesses, especially Frederick Ash's. He built a large company that opened new stores in Australia and overseas. It's also a great example of the work of Frederick Menkens. He was a very important architect in Newcastle. He used his German background to create a unique Romanesque revival style. He was known for his amazing brick construction and details.
- It's a beautiful and skillfully designed building: The front of the Frederick Ash Building is a significant part of Newcastle's city view. Its size and details fit well with other buildings on the street. The brickwork is very detailed and skillfully done, which is rare in Australia. It's a fantastic example of the Victorian Romanesque style used for a commercial building. The building is special because of the variety and quality of its brick details. It's an important part of the historic view along Hunter Street.
- It has strong social and cultural links: The retail building was very important to the Newcastle community for 87 years. It played a big role as a hardware supplier for the community. It provided goods and new developments in hardware and home products. The Frederick Ash retail building is a well-known local landmark.
- It can teach us more about history: We can learn about how the building was constructed by studying its materials. It has unusual and very detailed brickwork. As an importer of new materials, the shop connected the local community with overseas technology. The building also has an old electric passenger lift with a beautiful timber interior. The site might also hold archaeological information from Newcastle's history between the 1850s and 1900s. This could give us information not found anywhere else.
- It represents a type of historic place: The back warehouse part is a good example of a smaller warehouse building. The front retail section is a good example of a decorative style used for shops in the early 1900s.
 | Frances Mary Albrier |
 | Whitney Young |
 | Muhammad Ali |



