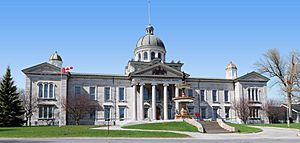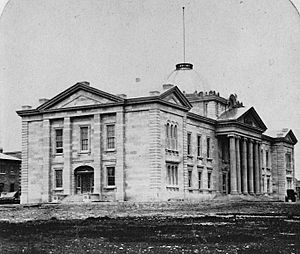Frontenac County Court House facts for kids
Quick facts for kids Frontenac County Court House |
|
|---|---|

Frontenac County Court House
|
|
| Location | Kingston, Ontario, Canada |
| Established | 1858 |
| Built | 1855-1858 |
| Architect | Edward Horsey |
| Governing body | Parks Canada |
| Website | www.heritagefdn.on.ca |
The Frontenac County Court House is an important building in Kingston, Ontario, Canada. It's a Courthouse, which is where legal cases are heard and justice is served for Frontenac County, Ontario. This grand building was designed by Edward Horsey. It was built using strong limestone.
The building has a special look called Neoclassical. This style often uses ideas from ancient Greek and Roman buildings. You can see the Royal coat of arms of the United Kingdom on the front of the building. From the courthouse, you can look out over City Park and even see Lake Ontario.
The Frontenac County Court House is located north of Court Street. It sits between Barrie Street and West Street, close to Queen's Campus. Nearby, you'll find Sydenham Public School to the north. To the south, across Court Street, there's a park with sports fields.
Contents
History of the Court House
The Frontenac County Court House opened its doors in 1858. Interestingly, it was first designed with a big purpose in mind. The plan was for it to house the Parliament of Canada. This was when Kingston was being considered as the permanent capital city for Canada.
A fire in 1874 caused some damage to the building. After the fire, a new domed roof tower was added. This gave the courthouse its distinctive look. Later, in 1903, a three-tiered fountain was also added to the grounds.
In 1980, the building received a special honor. It was named a National Historic Site of Canada. This means it's recognized as a very important place in Canadian history.
Inside the Court House
Before 1963, the Court House was a busy place. It held the Court of Queen's Bench. It also housed many county administrative offices from 1865 to 1998.
Rooms on the Second Floor
The second floor of the courthouse had several important rooms:
- Judge's room
- Council Chambers
- Jury Room
- Court Room
- Barristers room
- Library
- Rest room
Main Floor Offices
The main floor was also home to many offices and courtrooms:
- Offices for the county sheriff
- Offices for the county clerk
- Judge's office
- Judges chambers
- Court room B, C and D
- Treasurer's office
- Public offices
Since 1963, many of these rooms have been changed. For example, one court room on the second floor is no longer there.
 | Janet Taylor Pickett |
 | Synthia Saint James |
 | Howardena Pindell |
 | Faith Ringgold |


