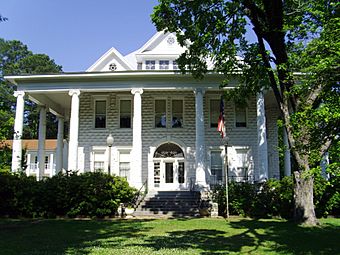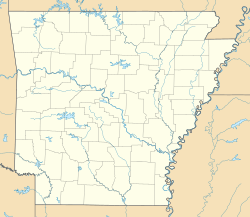Garvin Cavaness House facts for kids
Quick facts for kids |
|
|
Garvin Cavaness House
|
|
 |
|
| Location | 404 S. Main Street, Monticello, Arkansas |
|---|---|
| Area | less than one acre |
| Built | 1906 |
| Architect | Cavaness, Garvin |
| Architectural style | Colonial Revival, Classical Revival |
| NRHP reference No. | 80000775 |
| Added to NRHP | May 23, 1980 |
The Garvin Cavaness House is a very old and special building in Monticello, Arkansas. Today, it is known as the Drew County Historical Museum. A man named Garvin Cavaness built this house over ten years, from 1906 to 1916. His family were some of the first people to settle in Drew County.
This unique house is two and a half stories tall. It is made from concrete blocks that Garvin Cavaness molded himself right on the property. People say he even used cement he collected from a train accident!
Contents
A Look at the House's Style
The Garvin Cavaness House has a grand and classic look. This style is called Classical Revival. The front of the house is very impressive. It has a two-story porch supported by six large concrete columns. These columns are in the Ionic order style, which means they have scroll-like designs at the top.
Front Porch and Entrance
Stone steps lead up to the main entrance of the house. The front door has special glass panels on the sides and above it. These panels are made of bevel-edged, leaded glass, which looks very fancy. The parts of the house on either side of the main entrance are set back a little. Stairs also go down from the ends of the porch to the ground.
Roof and Side Views
The house has a sloped roof made of tin shingles. Three dormer windows stick out from the front of the roof. The middle dormer is a bit bigger than the other two. Each dormer has a round window above a row of small square windows. The sides of the house look similar to the front, with the porch wrapping around. The back of the house has an "L" shape. One part of the back extends out two stories. Over time, the back porch was screened in and partly closed off.
From Home to Museum
In the 1920s, the Garvin Cavaness House was changed into apartments. Because of this, some of its original inside decorations were lost. Later, the Drew County Historical Society bought the building. They now use the house and its grounds as a museum. It's a great place to learn about the history of Drew County!
The house was officially recognized as a historic place on May 23, 1980. It was added to the National Register of Historic Places.
See Also



