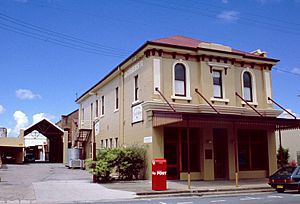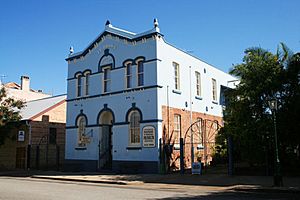Gataker's Warehouse Complex facts for kids
Quick facts for kids Gataker's Warehouse Complex |
|
|---|---|

Kent Street building, Gataker's Warehouse Complex
|
|
| Location | 106-108 Wharf Street & 310 Kent Street, Maryborough, Fraser Coast Region, Queensland, Australia |
| Design period | 1870s - 1890s (late 19th century) |
| Built | 1879 |
| Architect | James Buchanan |
| Official name: Gataker's Warehouse Complex, Graham and Gataker, Netterfield and Palmer, Rutledge and Netterfield, Gatakers Warehouse | |
| Type | state heritage (built) |
| Designated | 21 October 1992 |
| Reference no. | 600718 |
| Significant period | 1870s-1970s (fabric) |
| Builders | F Kinne, Jack Ferguson |
| Lua error in Module:Location_map at line 420: attempt to index field 'wikibase' (a nil value). | |
The Gataker's Warehouse Complex is a group of old buildings in Maryborough, Queensland, Australia. These buildings are special because they are heritage-listed, meaning they are important to history. They were designed by James Buchanan and built around 1879. The complex is also known by other names like Graham and Gataker, or Gatakers Warehouse. It was added to the Queensland Heritage Register on 21 October 1992.
Contents
A Glimpse into Maryborough's Past
The Gataker's Warehouse Complex includes four buildings. They are located near the Mary River in Maryborough. This area was once very important for the Port of Maryborough.
Maryborough started as a small settlement in 1847. It grew quickly because it was a key port. Ships would come here to transport wool and other goods. By the 1850s, a new town site was surveyed. Most people moved to the current Maryborough town centre by 1856.
Maryborough became an official Port of Entry in 1859. It was declared a municipality (a town with its own local government) in 1861. In the 1860s and 1870s, Maryborough became very busy. It was the main port for the nearby Gympie goldfield. It also helped transport timber and sugar. Factories and industries kept the town growing into the 1900s.
The Gataker's Warehouse Complex includes these buildings:
- The Kent Street Building (built 1867-1868)
- The Middle Warehouse (built around 1869)
- The Wharf Street Warehouse (built in stages from about 1947)
- Brown's Warehouse (built 1879)
The Gataker family has owned most of this site since 1885. Brown's Warehouse was bought by the family company in 1972.
Kent Street, Middle, and Wharf Street Warehouses
The Kent Street Building and the Middle Warehouse are large, two-storey brick buildings. The Wharf Street Warehouse is a single-storey brick building. It is located behind the Middle Warehouse and faces Wharf Street.
The Kent Street Building was first built as a store. Its owner was Robert Travis. The Maryborough Chronicle newspaper described it in 1868. It had a strong, solid look with decorative features. The roof was made of slate. Inside, the ground floor was a huge room. It had tall ceilings and strong iron columns. These columns helped support the upper floor. The upper floor was also a large open room.
The Middle Warehouse was also built for Robert Travis. The Maryborough Chronicle described it in 1869. It was a very strong, two-storey brick building. It had a durable slate roof. The lower floor was used for storing goods. The upper floor was a regular warehouse.
In 1879, a company called Rutledge and Netterfield bought the site. Later, CF Gataker bought it in 1885. His company was called Graham and Gataker. They later bought more land behind the Middle Warehouse.
In 1906, Graham retired. Gataker's two sons joined the business. The company became Gataker and Sons. After World War II, Gatakers expanded their business. They became liquor merchants. They distributed Four-ex beer and bottled Bundaberg Rum.
Around 1947, the first part of the Wharf Street Warehouse was built. Local builder Jack Ferguson constructed it. More sections were added in 1969. Later, a third section connected it to the Middle Warehouse. In the 1970s, the timber floor was replaced with concrete. This made it easier to move goods using pallets.
In the 1950s, the Kent Street Building was updated. A new hardwood floor was put in. New stairs were added. The old cast-iron columns were kept. These columns were said to have been used as ballast in a ship from Britain. By 1959, the slate roof was replaced with corrugated iron. In the 1980s, the building was updated inside.
In 1989, part of the Middle Warehouse was leased to Australia Post. Changes were made for this. A covered loading area was added. The timber ground floor was replaced with concrete. The Wide Bay Art Society Gallery now uses part of the upper floor.
Brown's Warehouse: A Historic Building
Brown's Warehouse is a two-storey brick building. It was built in 1879 for James Edwin Brown. He was a wine and spirit merchant in Maryborough.
James Brown came to Maryborough in 1857. In 1872, he bought the Wharf Street property. A timber building on the site was replaced. The new brick warehouse was described as the best of its kind. It was designed by Maryborough architect James Buchanan. The building had a storeroom on each floor. It also had an internal stair and a lift. Ten iron columns supported the upper floor. These columns were made at a local factory.
Brown's business did well until the 1890s. He had to come out of retirement to help his business. In 1897, his two sons joined him. They continued the company after his death in 1899.
The Brown family sold the property in 1951. After a few different owners, Gatakers Pty Ltd bought it in 1972. Today, the Maryborough Military and Colonial Museum uses the building.
What the Complex Looks Like
The Gataker's Warehouse Complex has three buildings along the east side. They are between Kent and Wharf Street. Brown's Warehouse is on a nearby property to the west. It faces Wharf Street.
Kent Street Building Features
The Kent Street Building is a two-storey brick building. It has a corrugated iron roof. The front of the building, facing Kent Street, looks balanced. It has decorative columns on the corners. It also has a central section that sticks out. There are decorative mouldings around the windows. The first floor has three windows. The ground floor has a metal awning over the street.
Inside, the ground floor is now an office. It has a concrete floor. But it still has the original cast iron columns. The first floor is now a dance studio. It has a timber floor and exposed timber beams.
Middle Warehouse Design
The Middle Warehouse is a two-storey brick building. It has a corrugated iron roof. Both floors have windows with bars. They have arched brick tops and timber shutters. There are also tall, narrow windows at each end of the roof. Outside, there are steel stairs. These stairs lead to a gallery space on the first floor.
The ground floor has been changed a lot. Internal walls and columns were removed. A concrete floor was put in. The gallery space on the upper floor has a timber ceiling. It also has exposed timber beams.
Wharf Street Warehouse Layout
The Wharf Street Warehouse has two single-storey brick sheds. They were built at different times. The front building has a corrugated iron roof. It has windows with louvres and bars. Inside, it has a concrete floor. A large doorway connects it to the second shed.
The second shed has a sloping roof. It extends to a covered loading area. This area has a concrete floor. A driveway runs along the west side of the complex. It leads to parking behind Brown's Warehouse.
Brown's Warehouse Appearance
Brown's Warehouse is a two-storey brick building. It has a corrugated iron roof. The front of the building, facing Wharf Street, looks balanced. It has a central arched entrance with steps. There are windows on either side. The first floor has a central window with "J.E. BROWN ESTAB 1857" written above it. There are also two arched windows on each side.
Inside, the ground floor has cast iron columns. The building has beautiful cedar woodwork. This includes panelled doors, a staircase, and decorative frames around openings.
Why This Place is Special
Gataker's Warehouse Complex was added to the Queensland Heritage Register in 1992. This means it is important to Queensland's history and culture.
It shows how Queensland's history unfolded. The complex helps us understand Maryborough's growth. It shows how the town became a major shipping port. It also highlights the importance of Wharf Street in serving the port.
It represents a type of historic building. The Gataker's Warehouse Complex is a great example of warehouses from the late 1800s to the 1950s. It shows how these buildings were designed and used.
It has a special look and feel. The complex is valued by the local community for its appearance. The buildings have an industrial look. They fit well with other buildings nearby. Each building has a different design, showing its purpose. They add to the unique feel of Kent and Wharf streets and Maryborough town.
It is linked to important people and groups. The complex has a special connection to Gatakers Pty Ltd. This is one of Maryborough's oldest businesses. They have been at this site for over a hundred years. It is also linked to JE Brown, an important early Maryborough pioneer.


