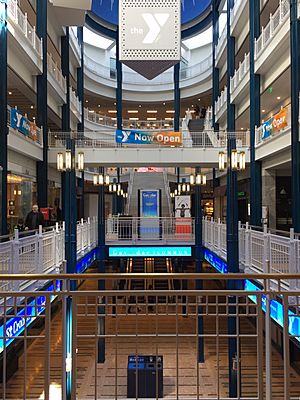Gaviidae Common facts for kids

The interior of Gaviidae Common I in 2018
|
|
| Location | Minneapolis, Minnesota, United States |
|---|---|
| Coordinates | 44°58′38″N 93°16′17″W / 44.97722°N 93.27139°W |
| Address | 500–700 Nicollet Mall |
| Opening date | 1989 |
| Developer | Brookfield Asset Management |
| Owner | Common I: Nightingale Properties (first and second floors); Greater Twin Cities YMCA (fifth floor, parts of third and fourth floors); United Properties (parts of third and fourth floors); Gaviidae Commons LLC (parking garage) Common II: KBS Companies |
| Architect |
|
| No. of anchor tenants | 2 |
| Total retail floor area | 443,000 square feet (41,000 m2) |
| No. of floors | 5 |
Gaviidae Common is a large building complex in Minneapolis, Minnesota. It combines a shopping mall with office spaces. It's located on Nicollet Mall, a famous street in the city.
The first part, Gaviidae Common I, opened in 1989. Gaviidae Common II opened a bit later in 1991. These two parts are connected by special walkways called skyways. The whole complex was designed by famous architects, including César Pelli. It has about 443,000 square feet of space across five floors.
The name "Gaviidae" comes from the Gaviidae family of birds, which are also known as loons. You can even see loon-inspired artwork inside the mall! Today, the main stores here are Walgreens and YMCA.
Contents
History of Gaviidae Common
How Gaviidae Common Started
Gaviidae Common I first opened its doors in 1989. It was built by a company called Brookfield Asset Management. At the very beginning, the only big store in the mall was Saks Fifth Avenue.
A few years later, in 1991, Gaviidae Common II was finished. This new part included another large department store, Neiman Marcus. It also had an underground parking garage with space for 700 cars. The first two floors of the mall, called Street Level and Skyway Level, held most of the shops.
Changes Over the Years
In 2005, Saks Fifth Avenue changed its store. It became a smaller discount store called Saks Off Fifth. Then, in 2012, Neiman Marcus announced it would close its store. It closed in 2013 because it wasn't doing as well as expected.
After Neiman Marcus left, the owners decided to make big changes. They turned the upper floors of Gaviidae Common II into office spaces. The mall also used to have a food court called State Fare. It had popular fast-food places like Burger King and McDonald's. This food court was also closed in 2013 and turned into more office space. They even added a fitness center for people who work in the nearby offices.
New Stores and Updates
In 2013, a company called Nightingale Properties bought Gaviidae Common I. Saks Off Fifth closed completely in 2015 and moved to a different location. Soon after, Walgreens opened a new store on the first and second floors where Saks used to be.
In 2016, the YMCA bought three floors of Gaviidae Common I. They spent a lot of money to create a new fitness center and office space. The YMCA officially opened its doors to the public on March 6, 2018. The mayor of Minneapolis even attended the grand opening!
Design and Layout
Unique Architecture and Art
Gaviidae Common I was designed by the famous architect César Pelli in 1989. He also designed other important buildings in Minneapolis. The mall has five floors and several levels of underground parking.
Inside, the shopping area surrounds a large open space called an atrium. This atrium has dark blue pillars supporting it. The outside of the building features bronze and dark green metal, along with clear glass windows. Inside, you'll see beautiful materials like Italian marble and gold details.
One of the most special features is the huge barrel-vaulted ceiling in the central atrium. It's the biggest one in Minnesota! It has a "celestial design" that looks like Minnesota's northern sky. Hanging in the atrium is a 600-pound sculpture of a loon. This artwork was created by Deborah Sussman and Paul Prejza. The mall is named "Gaviidae Common" because loons belong to the Gaviidae family of birds.
Connecting Buildings with Skyways
Gaviidae Common II, the northern part of the mall, was completed in 1991. It was built where a JCPenney store used to be. This section has red-colored columns and railings. It once even had a unique "upward-flowing waterfall."
The two parts of Gaviidae Common are connected by skyways. These are enclosed walkways that allow people to move between buildings without going outside. One of these skyways was the first "fourth-floor skyway" in Minneapolis. Gaviidae Common is also connected to several other nearby buildings by skyways, like the IDS Center and Wells Fargo Center.
Images for kids
See also
 In Spanish: Gaviidae Common para niños
In Spanish: Gaviidae Common para niños
 | William M. Jackson |
 | Juan E. Gilbert |
 | Neil deGrasse Tyson |



