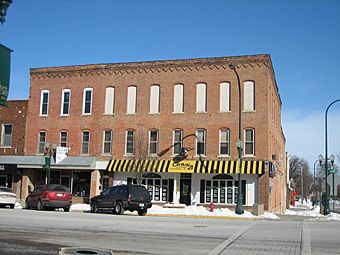George's Block facts for kids
Quick facts for kids |
|
|
George's Block
|
|
|
U.S. Historic district
Contributing property |
|

Many of the windows on George's Block have been replaced or boarded up.
|
|
| Location | Sycamore, DeKalb County, Illinois |
|---|---|
| Built | 1857 |
| Part of | Sycamore Historic District (ID78003104) |
| Added to NRHP | May 2, 1978 |
The George's Block is an old building in Sycamore, Illinois. It's located on State Street, which is also Illinois Route 64. This building is part of the Sycamore Historic District, a special area recognized for its history. Because of this, George's Block is listed on the National Register of Historic Places. This list includes important historical places across the United States. The building was first built in 1857. Back then, it was called the James Block, after its owner, Daniel P. James. But by the 1860s, people started calling it George's Block.
The Story of George's Block
The George's Block building started its long history in 1857. It was first known as the James Block, named after its owner, Daniel P. James. Mr. James was a very important person in the community. He lived nearby in the D. B. James House, which also has a special "jerkin-roof." His house is also part of the Sycamore Historic District.
By the 1860s, the building's name changed from James Block. However, it was still called a "block." Many buildings from that time were known as blocks. These were usually multi-story buildings with many businesses inside. They might have shops, offices, or even places for public events.
A Place for Speakers
The George's Block was special because its third floor had a large lecture hall. This hall was a place where many different speakers from all over the United States would come to give talks. Imagine hearing famous people speak right in your town! In the very first year the building was open, well-known figures like Horace Greeley, Charles Sumner, and Bayard Taylor gave presentations there.
How George's Block Looks
The George's Block building has changed quite a bit over the years. Even before the 1900s, a partial balcony that was on the second floor was removed. People think this balcony might have stretched across the entire front of the building on State Street. Later, after the 1900s, awnings were put up instead of the balcony.
Building Details
The original brick cornice (a decorative molding at the top of the wall) is still there. The first floor of the building used to have many different shops. These shops faced both State Street and Maple Street. Today, most of the building has been changed into offices, mainly for a real estate business.
Over time, many of the windows have been replaced or removed. The new windows in the real estate office look a bit like the old ones. On the Maple Street side, where windows used to be, the spaces have been filled in with bricks. On the upper floors, the original double hung windows have been replaced with single pane sashes. Out of the 16 windows on the third floor, only three are still visible. The other thirteen have been covered up with boards for many years.
 | Percy Lavon Julian |
 | Katherine Johnson |
 | George Washington Carver |
 | Annie Easley |

