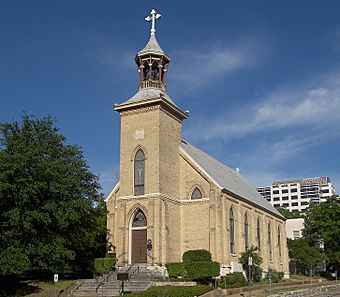Gethsemane Lutheran Church facts for kids
|
Gethsemane Lutheran Church and Luther Hall
|
|
 |
|
| Location | 1510 Congress Ave., Austin, Texas |
|---|---|
| Area | 0.2 acres (0.081 ha) |
| Built | 1882 |
| Built by | Fredric Reichow, S. A. Carlson |
| Architect | August Swenson |
| Architectural style | Gothic Revival |
| NRHP reference No. | 70000766 (original) 04001398 (increase) |
Quick facts for kids Significant dates |
|
| Added to NRHP | August 25, 1970 |
| Boundary increase | December 23, 2004 |
Gethsemane Lutheran Church is a historic building in downtown Austin, Texas. It was once a Lutheran church. Today, it holds the offices of the Texas Historical Commission. This special building is recognized as a Recorded Texas Historic Landmark. It is also listed on the National Register of Historic Places, along with the building next to it, called Luther Hall.
Contents
History of the Church Buildings
The first Swedish Lutheran Church group in Austin started meeting in 1868. In late 1882, the Swedish Lutherans decided to build a new church. They chose a spot close to the Texas State Capitol building. The church was finished the next year, and the group began using it.
In 1940, a second building was added next to the church. This building was named Luther Hall. It gave the church group more space for meetings and activities. The church group moved to a new location in 1961. After they moved, the State of Texas bought the old church and Luther Hall. These buildings then became part of the State Capitol Complex.
Protecting the Historic Buildings
After the Lutheran church group left in 1961, people in the community wanted to save the buildings. They worked to protect the church because of its history. In 1962, the church was named a Recorded Texas Historic Landmark. This means it is an important historical site in Texas.
The church building was also added to the National Register of Historic Places on August 25, 1970. This is a list of places important to the history of the United States. Later, on December 23, 2004, Luther Hall was also added to this national list.
Current Use by the Texas Historical Commission
Between 1970 and 1971, the church and Luther Hall were fixed up. They were made ready to be offices, a library, and a museum. Today, the Texas Historical Commission uses these buildings. This commission works to protect Texas history.
The church buildings work together with the nearby Carrington–Covert House. Since 1998, the old church part has been the commission's library. Luther Hall is used for offices by the commission's History Programs Division.
Architecture and Design
The Gethsemane Lutheran Church building has two stories. It is shaped like a rectangle. It is made of tan brick and sits on a limestone foundation. The roof is gray and made of pressed tin.
Church Building Features
The church has a square bell tower and a tall steeple at the front. The building was designed in the Gothic Revival style. This style often includes strong brick supports called buttresses. It also has decorative edges called cornices. The church has tall, narrow windows with pointed tops, known as lancet windows. These windows have brick frames above them called hood moulds.
The church was designed by architect August Swenson. Fredric Reichow built the church, and S. A. Carlson was the contractor. The main entrance is at the bottom of the steeple. It has a pointed Gothic arch shape. Above the wooden double doors, there is a stained-glass window called a transom.
The second level of the tower has another stained-glass lancet window. Above this, the tower gets narrower. It becomes an eight-sided cupola and belfry with a pointed roof. A cross-shaped decoration, called a finial, sits at the very top.
The sides of the church have five stained-glass lancet windows each. Brick buttresses separate these windows. All the windows and the main entrance arch have brick hood moulds.
Interestingly, the bricks used for the church came from the old Texas State Capitol building. That building burned down in 1881. Also, the main doors of the church came from the University of Texas at Austin's Old Main building. Those doors were saved when Old Main was torn down in the 1930s.
Luther Hall Design
Luther Hall is a two-story rectangular building. It is made of brick and limestone. It sits on a concrete foundation, right next to the church. Luther Hall was designed in a Modern Movement style. This style is known for its simple, straight lines.
The front of Luther Hall has a main entrance that is set back. It has double doors and a transom window, much like the church's entrance. Above the entrance, there is a stepped wall called a parapet. This wall has a round decoration, or medallion, showing the coat of arms of Martin Luther.
See also
 | Janet Taylor Pickett |
 | Synthia Saint James |
 | Howardena Pindell |
 | Faith Ringgold |



