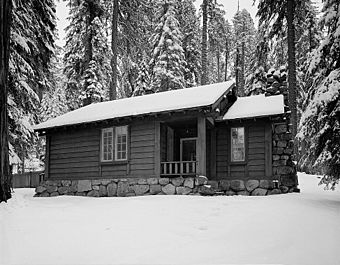Giant Forest Village–Camp Kaweah Historic District facts for kids
Quick facts for kids |
|
|
Giant Forest Village–Camp Kaweah Historic District
|
|

Giant Forest District ranger residence
|
|
| Nearest city | Three Rivers, California |
|---|---|
| Built | 1926 |
| Architect | Underwood, Gilbert Stanley |
| Architectural style | National Park Service Rustic-Bungalow-American Craftsman |
| NRHP reference No. | 78000311 |
| Added to NRHP | May 22, 1978 |
The Giant Forest Village–Camp Kaweah Historic District was a special area in Sequoia National Park. It was a place where visitors could stay and find services. This area was important because it showed a unique building style called National Park Service Rustic. This style used natural materials to help buildings blend into the park.
The district was created in 1926. It was built to offer places to stay and things to do for people visiting the amazing Giant Forest grove. This grove is famous for its huge giant sequoia trees. The new Generals Highway also made it easier for more visitors to come.
Over time, the park decided to protect the giant sequoia trees even more. So, by 2001, many of the old buildings were taken down. The area then became a place for day visits only.
Camp Kaweah: A Place to Stay
Camp Kaweah was one of the first parts of the district. It started in 1926 with simple tent camps. Soon after, permanent buildings began to be built. The full camp opened in 1927.
The camp had 41 wooden cabins. These cabins were built between 1926 and 1940. They had low, shingled roofs. Many cabins even had outdoor porches for cooking. These porches were covered with canvas.
There was also an office building. It was built in 1926 and made bigger in 1938. This building had a unique log frame on the outside. The cabins were carefully placed following a plan by park architect Merel S. Sager.
Giant Forest Village: Services for Visitors
Giant Forest Village was built to offer services and shops. Temporary buildings were moved here in 1926. A park engineer named Daniel Ray Hull helped plan the site.
He worked with architect Gilbert Stanley Underwood. Underwood's company designed the Giant Forest Market in 1928. He also designed the Eddy Photographic Studio in 1929.
A ranger's home was designed in 1931. A public restroom, called a comfort station, was added in 1932. All these buildings were made in the rustic style. The Market building was quite large, about 120 feet long. It had many windows and doors.
Changes to the Area
Over the years, the park made a big decision. They wanted to remove many visitor buildings from the Giant Forest Lodge area. This was done to help protect the giant sequoia trees from too much human activity.
Because of this, the Camp Kaweah location changed. It became a place for day visitors only. The old Giant Forest Market building was rebuilt in 2001. It became the new Giant Forest Museum.
The parking lots around the museum were built where the old Camp Kaweah cabins used to be. Most of the cabins were taken down. However, the comfort station and the ranger's home still remain. Now, a bus shuttle helps visitors get from the museum to the Giant Forest.
New places for visitors to stay were built far away from the sequoia grove. This new area is called Wuksachi Village, about five miles north.
 | Madam C. J. Walker |
 | Janet Emerson Bashen |
 | Annie Turnbo Malone |
 | Maggie L. Walker |



