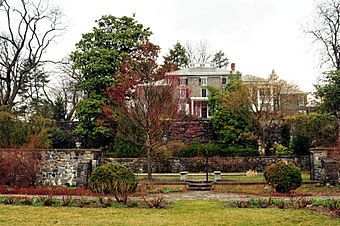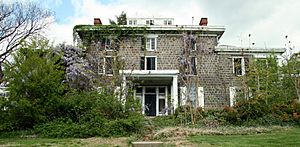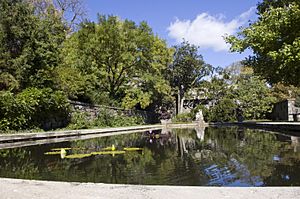Gibraltar (Wilmington, Delaware) facts for kids
Quick facts for kids |
|
|
Gibraltar
|
|
 |
|
| Location | 2505 Pennsylvania Ave., Wilmington, Delaware |
|---|---|
| Area | 6.1 acres (2.5 ha) |
| Built | c. 1844, 1916 |
| Architect | Ives, Albert Ely; DeArmond, Ashmead and Bickley, et al. |
| Architectural style | Colonial Revival, Italianate |
| NRHP reference No. | 98001098 |
| Added to NRHP | September 14, 1998 |
Gibraltar is a historic country estate in Wilmington, Delaware. It was once known as the Hugh Rodney Sharp Mansion. This beautiful home was built around 1844 and is now listed on the National Register of Historic Places.
The estate is named after the famous Rock of Gibraltar. This is because the house sits on a high, rocky hill. It is located right inside Wilmington's city limits. The property used to be much larger, but today it is about the size of one city block.
The house was first built by John Rodney Brincklé. Later, in 1909, Hugh Rodney Sharp bought it. He was connected to the powerful Du Pont family through marriage and work. Sharp made the house bigger and updated it. He also hired a very important landscape designer, Marian Cruger Coffin, to create the amazing gardens.
Today, a local group that protects old places owns the gardens. They bought the gardens in the 1990s to save them from being torn down. The gardens have been fixed up and are now open for everyone to visit. In 1998, Gibraltar was added to the National Register of Historic Places. This shows how important it is as a great example of art and design from the "Country Place era." The mansion itself is owned by a private developer and has been empty for many years. It needs a lot of repair.
Contents
History of Gibraltar Estate
The Gibraltar estate was created around 1844. John Rodney Brincklé built the original house. He was related to Caesar Rodney, who was one of Delaware's first governors. The estate is in the western part of Wilmington. It got its name because it sits on a high, rocky spot overlooking the city.
Brincklé was said to have built the house to try and impress a woman from Philadelphia. He used it as a quiet getaway. He also did plant experiments and hosted friends and family there. The estate was very large back then, covering about 80 acres (32 ha).
Around 1848, Brincklé invited his brother Samuel, Samuel's wife, and their eight children to live in the house. Samuel bought the property in 1862. He worked on planting and improving the land. After Samuel died, his wife Julia inherited it, and then it passed to their children.
Sharp Family Ownership
In 1909, Hugh Rodney Sharp and his wife, Isabella Mathieu du Pont Sharp, bought the estate. Isabella was a member of the famous Du Pont family. In 1915, the house was updated by architects from Philadelphia. Their firm was called DeArmond, Ashmead and Bickley.
The inside of the house was decorated in styles like Colonial Revival and Italianate. It included works by Albert Ely Ives and others. From 1916 to 1923, Marian Cruger Coffin designed the beautiful gardens. She was one of the first important female landscape architects.
Hugh Rodney Sharp passed away in 1968. His son, Hugh Rodney Sharp Jr., inherited the estate. However, his son was not as interested in gardening as his father. By the time Hugh Rodney Sharp Jr. died in 1990, the gardens had not been cared for in many years. They were very overgrown.
Saving Gibraltar
After Hugh Rodney Sharp Jr. died, the estate was put up for sale. Local people and an organization called Preservation Delaware worked hard to save it. They stopped the estate from being torn down. The Delaware Open Space Council bought the rights to develop the land. The Sharp family then gave the estate to Preservation Delaware.
In 1998, the estate was officially added to the National Register of Historic Places. This listing included the house, gardens, and many other important parts of the property. The gardens were opened to the public in 1999. You can visit them for free every day from morning until evening.
The mansion itself is not open to the public. It has been empty for over 20 years and is in poor condition. There have been plans to turn it into a hotel or offices. However, these plans have not worked out so far.
Architecture of the Mansion
The Gibraltar estate covers an area the size of a city block. It is surrounded by a stone wall that is 6 ft (1.8 m) high. There are entrances on Pennsylvania Avenue and Greenhill Avenue. Stone pillars with carved flower designs stand at each entrance. The mansion sits on a high spot. It slopes gently down to the west but drops sharply to the east, looking over the gardens.
The main part of the mansion is a three-story building facing east. This was the original Italianate house built by Brincklé. The Sharps added several new sections in the early 1900s. A wing was built to the north around 1915 for a dining room and porch. Another three-story section was added to the west at the same time. The architects for these additions were from the Philadelphia firm of De Armond, Ashmead and Bickley.
Around 1927, a two-story section was added to the south. This made the living room bigger and included a glass-enclosed room for plants, called a conservatory. More changes were made by Wilmington architect Albert Ely Ives. He added a two- and three-story service wing with a one-story porch. The inside of the house has different styles, like Federal style, a Greek Revival living room, and a Colonial Revival library.
The outside walls of the house are made from Brandywine granite. This stone was dug up locally from a site near the estate. The roof has five connected slate hip roofs. Flat roofs cover the southeast and northeast wings, the conservatory, and the front porch. A small tower, called a cupola, is in the center of the main roof. It has a widow's walk on top.
On the east side of the house, the ground floor has four windows with paneled shutters. Above them are windows with slatted shutters on the second and third floors. You entered the house through the front porch on the east side. This porch is one story high with columns holding up its roof.
Next to the mansion is a carriage house. It was built in the 1800s. The Sharps made it larger and changed it to hold a swimming pool and filter room. They also added a greenhouse and a garage. These were built by Pierson U-Bar Co. from New York City. The garage included a laundry room and living spaces above for their drivers.
Beautiful Gardens of Gibraltar
The gardens at Gibraltar were designed by Marian Cruger Coffin. She was one of the first female landscape architects in the United States. She designed many gardens on the East Coast, especially for the Du Pont family. Hugh Rodney Sharp was related to Henry Francis du Pont, who was a friend of Coffin. He might have suggested her for the Gibraltar project.
Coffin designed the gardens between 1916 and 1923. The Sharps asked her to landscape a 2-acre (0.81 ha) piece of land. She designed it in an Italianate Beaux-Arts style. This means it has a formal, grand look. She made it like a series of "rooms" to match the house's layout. The design is very geometric, but it also has many plants, like an informal English garden.
Many decorative items are in the gardens. These include fountains, statues, urns, and iron gates. The Sharps chose the statues themselves. They bought them during their trips to England, France, Italy, and Hong Kong. Coffin designed the gardens to show off these statues in special spots. She even gave the Sharps ideas about what kind of statues to look for. Sometimes, she traveled with them when they were shopping for pieces.
The gardens are built on different levels, like terraces. They go down the hill from where the house stands. From the top to the bottom, there is a drop of about 30 feet (9.1 m). A curved marble staircase connects the house to the bottom of the terraces. It goes through the Flagstone, Evergreen, and Pool terraces. At the very bottom is the Flower Garden. This garden is planted in a way that uses colors like a color wheel.
From the Flower Garden, a 200 feet (61 m) long path lined with Bald Cypress trees leads to a large fountain. There is also a teahouse where the Sharps would have lunch and entertain guests.
The gardens and statues were fixed up in 1998–1999. Rodney Robinson Landscape Architects did the work. The Sharp family helped by providing Coffin's original plans from 1916. Only a few of the original trees were left. But the restorers used Coffin's plans to replant the garden exactly as it was. The fountains, ironwork, walkways, and other parts were also repaired. Gibraltar is considered the most accurate re-creation of Coffin's formal gardens.
 | Toni Morrison |
 | Barack Obama |
 | Martin Luther King Jr. |
 | Ralph Bunche |





