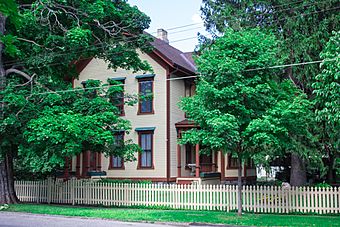Giles Gilbert House facts for kids
|
Giles Gilbert House
|
|
 |
|
| Location | 306 N. Camburn St., Stanton, Michigan |
|---|---|
| Area | less than one acre |
| Built | 1877 |
| Architectural style | Late Victorian |
| NRHP reference No. | 87000137 |
Quick facts for kids Significant dates |
|
| Added to NRHP | February 12, 1987 |
The Giles Gilbert House is a beautiful old home located at 306 N. Camburn Street in Stanton, Michigan. It's a special place because it was named a Michigan State Historic Site in 1984. Later, in 1987, it was also added to the National Register of Historic Places. This means it's an important building with a lot of history!
Contents
Who Was Giles Gilbert?
Giles Gilbert was born in 1840 in Wyoming County, New York. He was the youngest of eight children in his family. When he was young, he went to a school called Genesee Conference Seminary. He also helped out on his father's farm.
Giles Gilbert's Time in the Civil War
When the Civil War began, Giles Gilbert joined the army. He was part of the 17th New York Volunteer Infantry Regiment. He served in the war until 1863.
Starting a New Life in Stanton
After the war, Giles Gilbert moved to Stanton. He used his savings to start a business with Edwin K. Wood. Edwin was also a veteran from the same army regiment. Their business first sold goods, which is called a mercantile business.
Soon, they also started a lumbering business. Lumbering means cutting down trees and processing them for wood. Eventually, Giles Gilbert took over the lumbering part of the business. Edwin Wood continued to run the mercantile store.
Building a Home and Family
In 1868, Giles Gilbert married Frances Smith. They had three children together. In 1877, Giles built this very house for his family to live in. They lived there until 1882. After that, Giles moved to Mecosta, Michigan to keep working in the lumber industry.
Later Owners of the House
After Giles Gilbert moved, his house in Stanton had other important owners. One owner was James Willet, who was also a well-known lumberman. He even became the mayor of Stanton! Over the years, other important local business owners lived in the house too.
What Does the Giles Gilbert House Look Like?
The Giles Gilbert House is a large, two-story home with 13 rooms. It is built in a style called Late Victorian. The outside of the house is covered with clapboard, which are long, thin wooden boards. The house sits on a strong foundation made of cut fieldstone.
Special Design Features
Even though the house looks quite simple, it has many cool details from the Late Victorian style. Look closely and you might see:
- Decorated Trusses: These are fancy wooden supports in the gables (the triangular parts of the roof).
- Oculus Windows: These are small, round windows, also found in the gables.
- Jerkin Head Roof: This is a type of roof where the top part of the gable is cut short.
- Chamfered Posts: These are porch posts with their corners cut off, making them look unique.
- Decorative Brackets and Scrolled Woodwork: These are pretty carved wooden pieces found on the entry porch.
 | James B. Knighten |
 | Azellia White |
 | Willa Brown |



