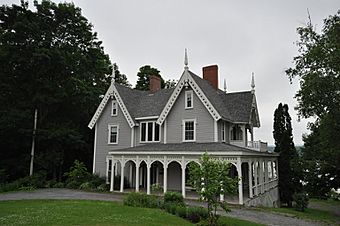Gilmore House (Calais, Maine) facts for kids
|
Gilmore House
|
|
|
U.S. Historic district
Contributing property |
|
 |
|
| Location | 764 River Road, Calais, Maine |
|---|---|
| Area | 0.5 acres (0.20 ha) |
| Built | 1850 |
| Architect | Bassford, B.; Stead, M. |
| Architectural style | Gothic Revival |
| Part of | Hinckley Hill Historic District (ID94001244) |
| NRHP reference No. | 79000380 |
Quick facts for kids Significant dates |
|
| Added to NRHP | June 14, 1979 |
| Designated CP | October 28, 1994 |
The Gilmore House is a very old and special house located at 764 River Road in Calais, Maine. It's a two-and-a-half story house made of wood.
A talented architect named Matthew Stead from New Brunswick designed it. The house was built around 1850. It was likely built for Alexander Gilmore, who was an Irish immigrant and a local business owner.
This house is a fantastic example of the Gothic Revival style. This style makes buildings look a bit like old castles or churches. It's quite amazing how fancy this house is, especially since Calais was a new town back in the 1850s. The Gilmore House is one of three important Gothic Revival houses in the area. Like its neighbor, the George Washburn House, it is listed on the National Register of Historic Places. This means it's recognized as an important historical building.
What Makes the Gilmore House Special?
The Gilmore House is shaped mostly like a rectangle. The main front of the house faces southeast. Another side faces southwest, towards the street. The main part of the roof runs parallel to the street.
Cool Architectural Features
The side of the house that faces the street has two pointed roof sections. These are called "cross gables." They are on either side of a special three-part window on the second floor. These gables are decorated with fancy wooden carvings. These carvings include "bargeboard," which is decorative trim, and "finials" and "pendants," which are pointy and hanging ornaments.
There are narrow, rectangular windows in these gables. The windows on the second floor have slender, decorative covers above them.
The Porch and Front Details
A lovely porch covers the first floor of the house. This porch stretches across the entire front of the house. It also wraps around part of the southwest side. The porch roof is held up by thin columns. These columns are connected by beautiful wooden arches in the Gothic style.
The very front of the house has three sections, called "bays." The middle section on the second floor has a small balcony. A projecting gable section partly shelters this balcony. This area is also decorated with more bargeboard, pendants, and a finial at the very top.
The back and side parts of the house are not as fancy. However, they still have some decorative trim. A two-story addition extends from the northeast side of the house.
 | Selma Burke |
 | Pauline Powell Burns |
 | Frederick J. Brown |
 | Robert Blackburn |



