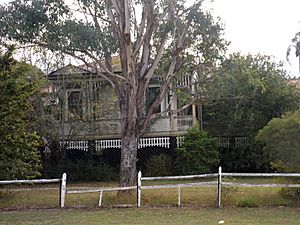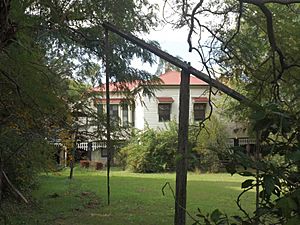Glendalough, Rosewood facts for kids
Quick facts for kids Glendalough |
|
|---|---|

2015
|
|
| Location | 96 John Street, Rosewood, City of Ipswich, Queensland, Australia |
| Design period | 1900 - 1914 (early 20th century) |
| Built | c. 1900 - c. 1911 |
| Built for | Thomas Ernest Bulcock and wife Edith Mary Bourke |
| Official name: Glendalough | |
| Type | state heritage (built, landscape) |
| Designated | 21 October 1992 |
| Reference no. | 600735 |
| Significant period | 1900s-1910s (fabric) 1900s-1920s (social, historical) |
| Significant components | kitchen/kitchen house, garden/grounds, pavilion, decorative features, residential accommodation - main house |
| Lua error in Module:Location_map at line 420: attempt to index field 'wikibase' (a nil value). | |
Glendalough is a special old house in Rosewood, Australia. It's known as a heritage-listed villa, which means it's an important historical building. This large timber home was built between about 1900 and 1911. It was officially added to the Queensland Heritage Register on October 21, 1992, to protect its history.
Contents
The Story of Glendalough
This big wooden house was built in at least two main parts. The fancy additions you see today were made around the early 1910s. They were built for Thomas Ernest Bulcock, a local shop owner, and his wife Edith Mary Bourke. They got married in June 1910.
Rosewood became a town after a railway line was built there in 1864-1865. It grew into a busy center for nearby farms. In the late 1800s and early 1900s, the area became very successful, especially with the growth of the dairy farming industry.
The Bulcock Family
Thomas Ernest Bulcock, often called T.E. Bulcock, was the son of Robert Bulcock. His father was a well-known businessman and politician in Queensland. T.E. Bulcock was born in Brisbane around 1872. He worked in hardware before starting his own business.
Around 1908, Thomas and his brother Arthur bought a general store in Rosewood. They named their business "Bulcock Brothers' The Trade Palace." It became very successful. By about 1919, it was one of the biggest general stores in the region. T.E. Bulcock also owned part of an auction business in Rosewood.
Building the House
In December 1910, T.E. Bulcock bought the land for Glendalough in John Street. It was a large plot, over 1.25 acres. People believe there was already a six-room house on the property. Soon after buying it, Bulcock likely added the impressive extensions that make the house so unique.
In March 1911, he took out a loan of £800. This money probably helped pay for the new parts of the house. A photo from around 1919 shows these additions. They included a large billiard room on one side and a special octagonal (eight-sided) sleeping room on the other. The house also had a grand staircase at the front.
Descriptions from that time said the house had "eight lofty and spacious rooms," plus a kitchen and other areas. The octagonal sleeping room was a special feature. It was about 12 feet wide with windows all around. The house was also surrounded by a beautiful flower garden with statues.
Later studies of the house show it was built in stages. The first part likely had a living room, dining room, central hallway, three bedrooms, and a kitchen. It also had verandahs (porches) on three sides. The large billiard room and the verandah with the octagonal sleeping room were clearly added later.
Glendalough's Social Life
When the Bulcocks lived at Glendalough, it was a popular place for social events in Rosewood. The family was well-known in the community. T.E. Bulcock was also a member of a local club.
Around 1923-1924, the Bulcocks sold their business and left the area. In late 1923, Glendalough was sold to the Grant family. They lived there until about 1958. Today, the house is still a family home.
What Glendalough Looks Like
Glendalough is a big, fancy timber house from the early 1900s. It sits high up on a large corner block in Rosewood. Even though parts were added over time, the house looks like one grand, detailed building.
The main roof is shaped like a pyramid with a square top decorated with cast iron. There are pointed gables (the triangular parts of a wall under a sloping roof) on the front and south sides. A verandah roof goes around four sides of the house. The front has a large gable that sticks out, with special windows. A gabled porch covers the front stairs. The front stairs have a railing made of crossed timber and lead down into the garden.
Next to the main roof, on the southeast side, is a smaller pyramid-shaped roof. This covers part of the verandah, which extends to the south. This area forms the living room. More decorative gables face east and south.
All the gables are covered with timber sheets and battens (strips of wood). They have fancy scalloped bargeboards (decorative boards along the edge of a gable).
An octagonal (eight-sided) bedroom, about 5.27 meters wide, sticks out from the northeast corner. It has a low, gently sloped metal roof with a decorative top. Each side of this room has a large window. These windows have four small panes at the top and two larger panes at the bottom. Above them are smaller windows with two panes.
Open verandahs with consistent cast iron railings wrap around the southeast corners of the house. They also run along the tree-covered north side, between an enclosed bathroom and the octagonal room. Bay windows (windows that stick out from the wall) are built into the front verandah space on the east and south. The walls between these windows are made of vertical timber boards. The front wall and window are set back from a line of timber posts that support the main roof. A slatted valance (a decorative border) hangs between these posts. The verandah ceiling is flat and covered with timber sheets and battens. The verandah posts are made of timber with decorative tops and carved brackets. Wooden blinds help block the sun on the wide front verandahs. On the outside of the southern extension, there's a high, arched, and dowelled valance with a hanging decoration. The bay windows make the verandah space here quite narrow, about half a meter wide.
Inside, the rooms have ceilings made of pressed metal. Original light fittings and cedar wood details are still there. The walls are made of 4-inch vertical tongue and groove timber boards. The opening from the hall to the lounge has been made wider. In the hall, you can see panels of lattice (a criss-cross pattern) wrapped around parts of the walls. Some newer fretwork (decorative cut-out wood) has been added to the doorway between the hall and dining room. The windows in the octagonal bedroom have original pale green and yellow glass, along with some darker replacement panes.
From the octagonal room, a sash window opens onto the northern verandah. A newer set of stairs leads down from here.
Underneath the house, all the support posts are made of timber. Diagonal timber battens surround the house. Some rear sections are enclosed with weatherboards and chamferboards (timber boards with a beveled edge), forming a storeroom and an old bathroom. In some places, there's an extra outer layer of short vertical battens. Along each side, there's a second line of diagonal battens set back one bay.
A central timber post supports the octagonal room. Here, previously painted floorboards have been rearranged, which suggests this room might have been rebuilt.
The house is set in a large garden with both formal and informal plants.
Why Glendalough is Important
Glendalough was added to the Queensland Heritage Register on October 21, 1992, because it meets several important requirements.
Showing Queensland's History
Glendalough, built in the early 1900s with big additions in the 1910s, helps us understand Queensland's history. It's a great example of the home of a successful local merchant (shop owner) in a small Queensland town during a time of growth in the early 20th century. T.E. Bulcock's success shows how well the Rosewood area was doing, especially with the dairy farming boom.
A Special Type of Place
Glendalough shows the main features of a large timber house from the early 1900s. It belonged to a rich and important local person and was designed to impress. It has beautiful timber decorations and features that help with Queensland's warm climate. These include wide verandahs on all sides and a well-ventilated (airy) summer sleeping room. The way the large formal entertaining areas are set up also shows the social standing of the first people who lived there.
Its Beautiful Look
Glendalough adds a lot to the look of Rosewood town. It was closely connected to a famous local businessman and the social life of the town. The community values it as a local landmark, meaning it's a well-known and important building in the area.
Connection to the Community
Glendalough is important to the Rosewood community. It was a key part of the town's social life and is seen as a local landmark.
 | Misty Copeland |
 | Raven Wilkinson |
 | Debra Austin |
 | Aesha Ash |


