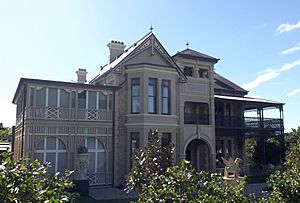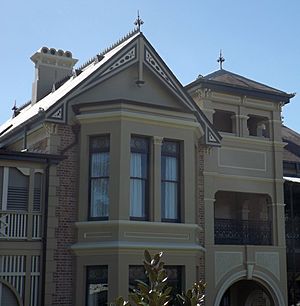Glengariff, Hendra facts for kids
Quick facts for kids Glengariff |
|
|---|---|

Building in 2015
|
|
| Location | 5 Derby Street, Hendra, City of Brisbane, Queensland, Australia |
| Design period | 1970s–1990s (late 20th century) |
| Built | 1888 – 1889 |
| Architect | Robin Dods, Hubert George Octavius Thomas |
| Official name: Glengariff, Dura, Glenaplin | |
| Type | state heritage (built, landscape) |
| Designated | 21 August 1992 |
| Reference no. | 600222 |
| Significant period | 1880s–1950s (fabric) 1880s, 1898–1970s (historical) |
| Significant components | lead light/s, tank – water (underground), driveway, service wing, tower – observation/lookout, residential accommodation – main house, trees/plantings, garden/grounds |
| Lua error in Module:Location_map at line 420: attempt to index field 'wikibase' (a nil value). | |
Glengariff is a beautiful old house in Hendra, Brisbane, Queensland, Australia. It's a special building because it's listed on the Queensland Heritage Register, which means it's an important part of Queensland's history. The house was built between 1888 and 1889. It was designed by an architect named Hubert George Octavius Thomas. Later, in 1907, another famous architect, Robin Dods, made some changes to it. Glengariff has also been known by other names like Dura and Glenaplin.
A Look Back: Glengariff's Story
Building a Grand Home
Glengariff was first built in 1888-1889 for a bank manager named Edward Jones. Back then, it was called Dura. Mr. Jones bought a large piece of land, about 5 acres (2 hectares), from the Queensland Turf Club. This club owned the land where the Eagle Farm Racecourse is today. The area around Glengariff became known for its connection to horse racing. Streets like Derby Street were even named after races!
The 1880s were a time when Queensland was doing very well financially. This meant many grand homes were built, especially in Brisbane's suburbs. Edward Jones chose the Hendra area for his home because it was close to the racecourse and the new railway line. This made it easy to get to and from the city.
The house was built with two floors and had a tower. From the top floor, people could see the surrounding area, and the tower likely offered views of the racecourse.
The Architect: Hubert Thomas
The original architect, Hubert George Octavius Thomas, came from Wales and started his own architecture business in Brisbane around 1885. He was known for designing large suburban houses, and Glengariff was one of his most important works. He also designed his own house, Rheidol, and other buildings in the Brisbane area.
The Beirne Family's Home
Edward Jones didn't live at Glengariff for long. By 1898, a very important family, the Beirnes, bought the house. They renamed it Glengariff.
Thomas Charles Beirne (T.C. Beirne) came to Australia from Ireland in 1884. He became a very successful businessman, starting a large department store in Fortitude Valley. This store grew to be one of Queensland's biggest, making Fortitude Valley a major shopping area. T.C. Beirne also had many other business interests and was involved in public life. He was appointed to the Queensland Legislative Council (a part of the government) and was a leader at the University of Queensland. He even donated a lot of money to start the TC Beirne School of Law.
Glengariff was very important to T.C. Beirne and his family. He and his wife, Ann, had ten children, and Glengariff became their family home. It had beautiful gardens, a tennis court, and a croquet lawn. T.C. Beirne described the house when they first saw it as "utter neglect" with overgrown bamboos, but his wife saw its potential. They cleared the land, planted crops, and made it a lovely place to live.
Robin Dods' Changes
In 1907, the famous architect Robin Dods added new parts to Glengariff. He was known for his modern ideas about architecture in Queensland. Dods added two-story verandah rooms to the western side of the house. These verandahs were like outdoor rooms, offering protection from the sun and providing flexible spaces. They could even be used for dancing or as sleeping areas on warm nights! Dods' work focused on bringing in lots of light and fresh air, which was important for health at the time.
Glengariff's Later Years
After T.C. Beirne and his wife passed away, their five daughters gave Glengariff to the Roman Catholic Church in 1949. It became the home for Archbishop Patrick Mary O'Donnell. During this time, more than half of the original Glengariff land became a public park, named T.C. Beirne Park, in honor of the family. The church made some changes, like adding Archbishop O'Donnell's coat of arms above the front door.
Glengariff remained an Archbishop's residence for over three decades. After Archbishop O'Donnell's death, the house was sold by the church in 1985.
Since then, the house has had more changes, including moving the kitchen and adding a new tennis court. In 1999, the house was bought privately. The new owners have done a lot of work to restore it to its original historic look and have also improved the gardens with statues and a fountain.
What Glengariff Looks Like
Glengariff is a two-story brick house located at the corner of Derby and Burilda Streets in Hendra. It sits on generous grounds, though the property is smaller than it used to be because some land was turned into T.C. Beirne Park and other parts were sold for new houses.
You can get to the house from Derby Street through a gate and a circular driveway. Along Burilda Street, there's a line of tall Bunya Pines. There are also two large camphor laurel trees on the northern side of the house.
The house has a roof made of corrugated iron with pointed gables and tall chimneys. The front of the house, facing Derby Street, isn't perfectly balanced. It has a grand entrance portico and a three-story tower that rises above the roof. To the left, there's a gabled section with a two-story bay window. To the right, there's a beautiful two-story Victorian style verandah made of cast iron. This verandah has fancy designs with flowers and a cast iron balustrade on the first floor.
On the western side, there's a wider timber verandah that was added later. This part has paired square timber posts and a slatted timber balustrade. The walls under the verandahs are made of painted and unpainted brick.
Inside, you enter through heavy timber double doors with colorful leadlight glass. Above the door, you can see Bishop O'Donnell's Coat of Arms. The entrance hall has a colonnade (a row of columns) leading to a timber staircase that goes up to the first floor.
To the left of the entrance is the dining room, which has a bay window with leadlight glass. At one end, there's a black marble fireplace with a tall timber mantle and bookshelves. This room opens onto the wide timber verandah.
To the right of the entrance hall is a lounge room with a white marble fireplace. This room connects to the kitchen, which was updated in 1985.
The main staircase leads to the first floor, where there are several bedrooms. Some of these bedrooms open onto the verandahs through French doors. From the first-floor verandah, you can take a decorative cast iron spiral stair up to the tower.
In the basement, there's a recently created car park. You can also find an original brick water tank with a dome-shaped top down there.
Why Glengariff is Important
Glengariff was added to the Queensland Heritage Register in 1992 because it's a very important historical site.
A Glimpse into Queensland's Past
Glengariff shows us what life was like in Brisbane in the late 1800s. It's one of many large, fancy homes built during a time when Queensland was very prosperous. These homes, often in semi-rural areas like Glengariff, combined the benefits of city and country living. They show how people who became wealthy during that time wanted to live.
The house also has strong ties to the development of Hendra as the center of Brisbane's horse racing industry. Its land was originally part of the Queensland Turf Club's property.
A Great Example of Architecture
Glengariff is a wonderful example of the work of two important architects: H.G.O. Thomas, who designed the original house, and Robin Dods, who added the two-story verandah rooms in 1907. The way the front driveway is laid out and the line of Bunya Pines still show how the early gardens were planned. The brick water tank in the basement is also quite rare.
Beautiful Design and Artistry
The house and its grounds are very beautiful. The detailed cast-iron work, the timber joinery, the colorful leadlight glass, and the additions made by Robin Dods all show great artistic skill and design.
Connected to Important People
For 50 years, Glengariff was the home of T.C. Beirne and his family. He was a very important retailer, businessman, and generous person in Brisbane. After his death, the house was given to the Roman Catholic Church and became the home of Archbishop O'Donnell for another 30 years. This shows how Glengariff is connected to the long and interesting history of T.C. Beirne, the church, and the city of Brisbane. Both T.C. Beirne and Archbishop James Duhig (another important figure) played a big part in shaping Brisbane's history and its buildings in the first half of the 20th century. Glengariff stands as a symbol of their influence.
 | Sharif Bey |
 | Hale Woodruff |
 | Richmond Barthé |
 | Purvis Young |


