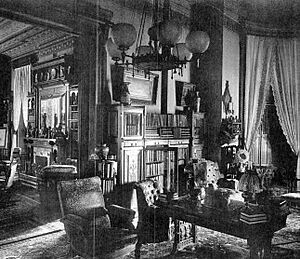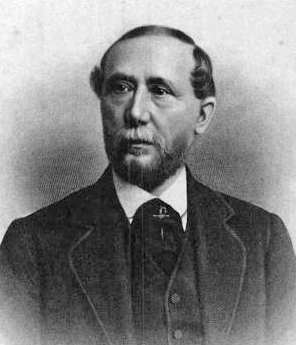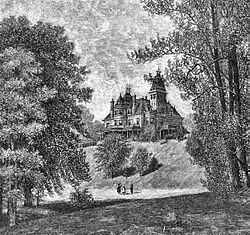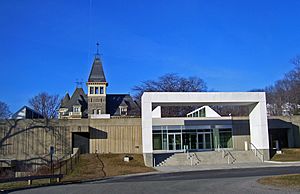Glenview Mansion facts for kids
Quick facts for kids |
|
|
John Bond Trevor House
|
|
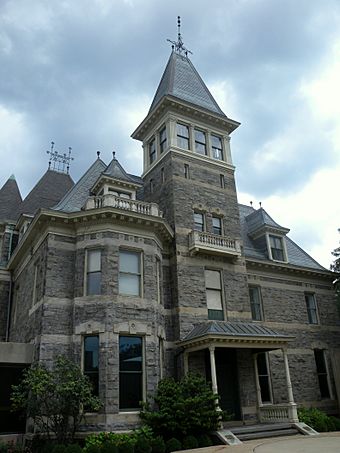
East (front) elevation, 2010
|
|
| Location | 511 Warburton Avenue Yonkers, New York |
|---|---|
| Area | 23 acres (9.3 ha) |
| Built | 1876-1877 |
| Architect | Charles W. Clinton |
| Architectural style | Late Victorian, Eclectic |
| NRHP reference No. | 72000921 |
| Added to NRHP | June 19, 1972 |
Glenview Mansion, also known as the John Bond Trevor House, is a beautiful stone house in Yonkers, New York. It was built in the 1870s in a mix of Victorian styles by architect Charles W. Clinton. This historic home was added to the National Register of Historic Places in 1972.
Glenview Mansion is special because it's one of the few buildings in Yonkers still made from local stone. Inside, you can see amazing wooden cabinets and decorations by a famous craftsman named Daniel Pabst. Many people think it has one of the best examples of this style, called Eastlake, that is open to the public in the United States.
A wealthy financier named John Bond Trevor built Glenview as a country home. It was close enough to New York City for him to travel to work by train. When the Trevor family first moved in, similar large homes surrounded Glenview. By the 1920s, the area had changed into a busy suburban neighborhood. The house's design and how the Trevors lived there show how country living slowly changed into modern suburban life.
In 1924, after the Trevor family moved out, Glenview Mansion became the home of the Hudson River Museum. The museum has grown a lot since then, but the house is still an important part of it. The rooms have been restored to look like they did when the Trevors lived there, and visitors can explore them. Recent updates have made the house connect better with the rest of the museum.
Contents
Exploring Glenview Mansion's Design
Glenview Mansion is a large, two-and-a-half-story building. Its walls are made from rough, local stone, with fancy sandstone decorations. The most striking part is an 84-foot-tall rectangular tower on the front, with a steep, pointed roof. There's also a smaller tower with a cone-shaped roof on the west side. The house has several bay windows and a wide, overhanging roof.
The roof has ten dormer windows, which are windows that stick out from the roof. You can also see small brick chimneys, though they don't work anymore. The outside of the house has decorative stone lines and small flower-like designs above the windows. A wide, fancy trim runs along the roofline. There's a balcony on the front bay window and on the tower. The front porch has a roof supported by two carved wooden columns.
Inside, the main hall features beautiful carved wood columns and a floor made of colorful tiles. The ceilings have stenciled designs, and the doorways are decorated with elaborate wood. The sitting room has special woodwork with sunflower details and cabinets made of birdseye maple wood. The parlors, which are formal living rooms, display Meissen porcelain figures and an Italian marble statue.
A Look Back at Glenview's History
Glenview Mansion's story can be divided into three main parts: how it was built, the years the Trevor family lived there, and its time as a museum.
How Glenview Mansion Was Built (1861–1876)
John Bond Trevor was a banker and stockbroker from Philadelphia. He moved to Yonkers in 1861 when he got married. At that time, many rich business people wanted to live in large homes along the Hudson Valley. They could still travel easily to their jobs in Manhattan by train, which was the start of suburbanization.
In 1867, Trevor's first wife passed away. After he remarried, he bought 23 acres of land for $150,000. He hired Charles W. Clinton, an architect, to design his new house. Clinton designed a unique building that didn't stick to just one style. For the inside, Trevor hired skilled craftsmen, including Daniel Pabst, a famous cabinetmaker. Local builders handled the construction, plumbing, and painting. The house was finished in 1877.
Before building the house, Trevor, who loved gardening, created greenhouses and stables on his property. He chose land near the river, even though the railroad tracks were close by. He may have wanted to stay near his business partner and the train station. The house was a big deal in local newspapers because it was one of the first large homes built after a tough economic time in 1873. It was called a "showplace" for Yonkers, which had become a city just five years earlier.
Life at Glenview Mansion (1876–1922)
John Bond Trevor lived like a "gentleman farmer," traveling to Wall Street every day for work. The family spent winters in New York City and sometimes went to the Catskill Mountains during hot summers. They were friends with important neighbors, including former New York Governor Samuel J. Tilden and Civil War generals Nelson Miles and William Tecumseh Sherman.
John B. Trevor, Sr., John Bond Trevor's youngest son, remembered his childhood at Glenview as a "paradise." He and his friends often played by the nearby river. In the 1890s, John and his sisters started playing golf and riding bicycles, which were new popular activities for wealthy people.
John Bond Trevor died in 1890. His family continued to live at Glenview. His daughter Mary's wedding reception in 1892 was a big event, covered by local and New York newspapers. A special train brought guests from the city to the mansion. The flowers for the wedding came from the estate's own greenhouses.
Trevor's widow and her children stayed at Glenview. Emily, one of the daughters, kept a diary that tells us a lot about life at Glenview around the turn of the century. She often wrote about visiting friends and family, and trips to New York City or to Yonkers, which was then a small village. By the early 1900s, these trips were often taken by car instead of train or carriage.
After his wedding in 1908, John B. Trevor, Sr. moved out, but he visited often with his own children. His son, John B. Trevor, Jr., later remembered that by the 1910s, the billiards room was mostly used as the children's dining room. The formal parlor and library were rarely used. Emily said that she and her mother lived a "very quiet life" at Glenview during these years.
The neighborhood around Glenview changed a lot over time. Nearby properties were divided into smaller lots and developed with houses similar to, but smaller than, Glenview. By the time Emily Trevor died in 1922, the area had become a modern suburb. Because of these changes, the family decided to sell the house.
Glenview Mansion as a Museum (1922–Present)
The city of Yonkers bought Glenview Mansion and its land to create a public park, which became Trevor Park. The house was empty for six years before it opened as the Museum of Science and Art in 1928. In 1948, it became the Hudson River Museum, renting the house and land from the city for just $1 a year.
Over the years, some parts of the house's exterior were changed. Inside, some fireplaces were removed. The front door's top window was taken out so a stuffed elephant from the Barnum & Bailey Circus could be brought in! The rooms were used for exhibits, and their original decorations were not well cared for.
In 1967, the museum decided it needed more space and built a large, modern addition. This new building, finished in 1969, was very different from the old house. It surrounded Glenview, making it harder to see the first floor. Later, an elevator was added to the mansion, and its rooms were restored to show how the Trevors lived there.
In the early 2000s, the museum began a big project to update both its old and new buildings. They connected Glenview and the 1969 building better by enclosing a walkway and building a long corridor. These changes helped the museum follow modern accessibility laws while keeping the historic feel of the house.
Glenview Mansion's Surroundings
Glenview Mansion is located on the grounds of the Hudson River Museum. It forms the northern wall of the museum's central courtyard. The entire museum complex is on the west side of Warburton Avenue. The land slopes down towards the Metro-North Railroad tracks, which run along the Hudson River shoreline. You can see the tall stone cliffs of the Palisades in New Jersey across the river.
Across Warburton Avenue, to the east, are two-story houses built in the 20th century. Behind them runs the Old Croton Aqueduct, a historic trail. A modern high-rise building is to the west. To the south, Trevor Park is an open area with baseball fields and tennis courts. Further south are more modern apartment buildings.
See also
 In Spanish: Mansión Glenview para niños
In Spanish: Mansión Glenview para niños
 | Audre Lorde |
 | John Berry Meachum |
 | Ferdinand Lee Barnett |




