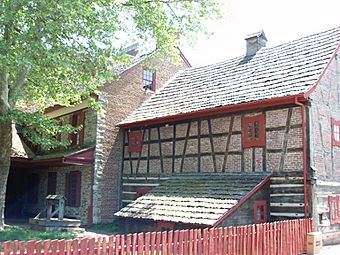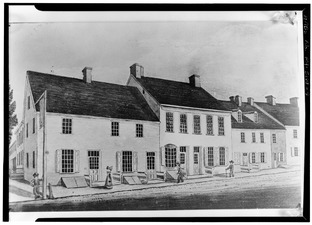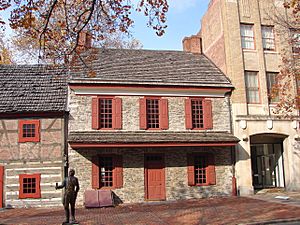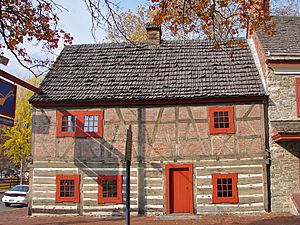Golden Plough Tavern facts for kids
|
Gen. Horatio Gates House and Golden Plough Tavern
|
|
 |
|
| Location | 157–159 W. Market St. York, Pennsylvania |
|---|---|
| Area | 1 acre (0.40 ha) |
| Built | 1741 |
| Built by | Joseph Chambers |
| Architectural style | Georgian |
| NRHP reference No. | 71000737 |
Quick facts for kids Significant dates |
|
| Added to NRHP | December 6, 1971 |
The Gen. Horatio Gates House and the Golden Plough Tavern are two old buildings connected in downtown York, Pennsylvania. These historic places are found in York County, Pennsylvania. They were carefully fixed up between July 1961 and June 1964. Today, the York County History Center runs them as a museum.
Contents
The General Horatio Gates House: A Historic Home
The General Horatio Gates House was built in 1751 by Joseph Chambers. It shares a kitchen with the Golden Plough Tavern next door. This house is two and a half stories tall. It is made of brick and limestone. The building shows the Georgian style, which was popular a long time ago.
Who Was General Horatio Gates?
This house was once the home of General Horatio Gates (1727–1806). He was an important military leader. General Gates lived here when the Second Continental Congress met in York. The Congress is like a big meeting of leaders. They met in York from September 30, 1777, to June 27, 1778. The house was added to the National Register of Historic Places in 1971. This means it is a very important historical site.
The Golden Plough Tavern: An Old Meeting Place
The Golden Plough Tavern was built in 1741 by Martin Eichelberger. It is a two-story building. Its style shows German influences from the medieval period. This tavern is very important because it is so old. It also tells us a lot about how people lived long ago. It is also a great example of old carpentry and vernacular architecture. Vernacular architecture means buildings made using local styles and materials.
How Was the Tavern Built?
The walls on the ground floor of the tavern are very special. They mix timber framing with log building. This means the walls have a frame, and the spaces between the posts are filled. They used hewn beams, which are logs cut into shape. Each beam fit into its own slot. The gaps between the beams were filled with stones and mud. This is similar to how a log cabin is built. This building method is like timber framing filled with planks. It has many different names, including post-and-plank.
The upper walls of the tavern are half-timbered. This is a German style. It means the wooden frame of the building is visible on the outside. The spaces in the frame are filled with brick nog and wattle and daub. Brick nog is brickwork. Wattle and daub is a mix of woven sticks and mud. Half-timbered buildings are not very common in America. They are mostly found in areas where German immigrants settled.
The Tavern's Unique Roof
The roof of the Golden Plough Tavern is also special. It uses a German type of truss called a liegender stuhl. This means "lying chair" in German. Here, "chair" means a support. Liegender stuhl trusses are found in Switzerland and Germany. The wood shingles on the roof are also a rare type for America.
Another Historic Addition
The Barnett Bobb Log House was moved to this location in 1968. This added another piece of history to the site. The tavern was also added to the National Register of Historic Places in 1971.
Gallery
See also
 | Bayard Rustin |
 | Jeannette Carter |
 | Jeremiah A. Brown |






