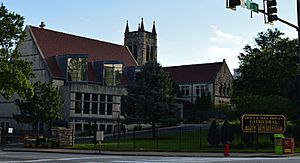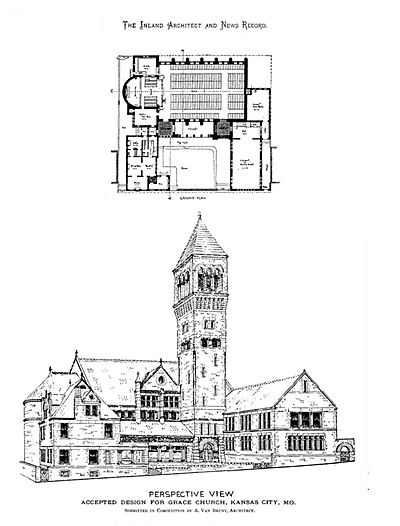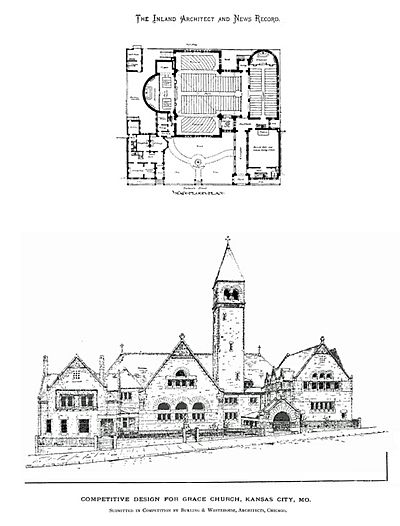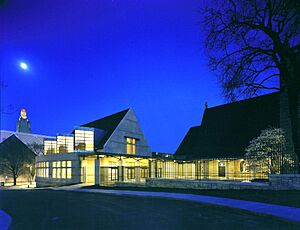Grace and Holy Trinity Cathedral (Kansas City, Missouri) facts for kids
Quick facts for kids Grace and Holy Trinity Cathedral |
|
|---|---|
 |
|
| 39°05′53.4″N 94°35′21.58″W / 39.098167°N 94.5893278°W | |
| Location | 415 W. 13th St. Kansas City, Missouri |
| Country | United States |
| Denomination | Episcopal Church |
| History | |
| Consecrated | 1898 |
| Architecture | |
| Architect(s) | Frederick Elmer Hill |
| Style | Transitional Norman Gothic |
| Completed | 1895 |
| Construction cost | $100,000 |
| Specifications | |
| Capacity | 600–800 persons |
| Length | 138 feet (42 m) |
| Width | 60 feet (18 m) |
| Height | 75 feet (23 m) |
| Materials | Limestone |
| Administration | |
| Diocese | West Missouri |
Grace and Holy Trinity Cathedral is a special church called a cathedral. It belongs to the Episcopal Church. You can find it in the Quality Hill area of downtown Kansas City, Missouri, in the United States. It is the main church for the Episcopal Diocese of West Missouri.
Contents
History of the Cathedral
Grace and Holy Trinity Cathedral started as "Saint Paul's Church" on July 20, 1870. It was located in the Quality Hill area of downtown Kansas City, Missouri. On April 14, 1873, its name changed to "Grace Church." This happened after a two-year effort by John R. Balis, a church leader.
Grace Church built its first wooden building in 1874. The current stone church building, located at 415 West 13th Street, was the second one built for Grace Church. It was designed by Frederick Elmer Hill. Construction on the main part of the church, called the Nave, began in June 1893.
Guild Hall: The First Stone Building
Before the main church, another stone building called Guild Hall was built. This happened between May 1888 and March 1890. It was designed by brothers Adriance and John Van Brunt. In June 1890, an important meeting for the Episcopal Diocese of West Missouri was held in Guild Hall. Today, this building holds the Cathedral's offices, a gift shop, choir room, and restrooms.
Frederick Elmer Hill worked with Dr. Cameron Mann, the church's leader, to design the new Nave. Dr. Mann had just returned from a trip to England. There, he studied many large cathedrals. His ideas from this trip greatly influenced Hill's design for the Nave.
The building's style is called "transitional Norman Gothic." This means it mixes two old styles. The windows and door frames are rounded, like in the Norman style. But the main arch inside is pointed, like in the Gothic style. The foundations for the church were laid in 1888. The inside of the Nave was finished in December 1894. The first church service was held there on December 16, 1894. The building was officially dedicated on May 15, 1898. This church was planned as a regular parish church, not a large cathedral. So, it doesn't have the usual cross shape or side aisles.
The Nave of Grace and Holy Trinity Cathedral is 138 feet long and 60 feet wide. The highest point of the roof inside is 75 feet above the floor. The floor is made of oak wood in a special pattern. There are five aisles running east-west and one cross aisle. The wooden pews (church benches) are original to the building. The Nave used to seat about 700 people. Now, after some changes, it seats just under 600. If extra chairs are added, it can hold almost 800 people.
The inside of the Nave was never fully finished as planned. The walls were supposed to have marble and oak wood. The door and window frames were meant to have fancy carvings. There were also plans for a carved marble border and a marble mosaic floor. These plans were not completed because there wasn't enough money. Over many years, these original plans were forgotten.
Beautiful Stained Glass Windows
Even though some parts were unfinished, the stained glass windows in the Nave are very beautiful. Grace and Holy Trinity Cathedral is like a living museum of stained glass in the United States. It has many important windows:
- A 1901 window by Otto Heinigke and Owen Joshua Bowen. This is their only work in a church west of the Mississippi River.
- A 1903 window by Frederick Stymetz Lamb.
- A large 1911 window from Duffner and Kimberly.
- A 1912 window designed by Mary Fraser Wesselhoeft. It was made in Berlin in 1913.
- A 1926 Madonna window from the Jacoby Art Glass Company.
- A 1930 window from Tiffany Studios. It shows a verse from Psalm 42. This window creates amazing colors at sunset.
- Seven windows from 1930 showing the "Life of Christ." These were designed by English artist James Humphries Hogan.
- A very late Tiffany window from 1935.
- Three windows from Boston artist Dr. Charles Jay Connick. These were installed in 1943, 1944, and 1945.
Becoming a Cathedral
In November 1917, Grace Church joined with another Episcopal church, Trinity Church. Trinity Church had started in 1883. The new combined church was named "Grace and Holy Trinity Church."
Robert Nelson Horatio Spencer, who was the church's leader, became the Bishop of the Diocese of West Missouri in 1930. He worked to make his former church the main Cathedral for the Diocese. The Diocese of West Missouri had not had a cathedral since it began in 1890. After five years, Grace and Holy Trinity Church officially became the Cathedral of the Diocese of West Missouri on October 29, 1935.
Completing the Tower
Just like the inside of Grace Church, the planned Tower was not finished in 1894. It remained a short, two-story structure until 1936. Henry DeLancy Ashley started a fundraising effort to complete it. He donated $100 himself. The Kansas City architectural firm of Wight & Wight designed the new Tower. William Drewin Wight was the main architect. The Cathedral's Tower was finally completed in May 1938. Sadly, Mr. Ashley passed away before he could see it finished. He had served on the church's board for 51 years and led the effort to complete the building after more than 40 years.
New Buildings and Renovations
Over the years, the Cathedral bought the land around it. A Diocesan Center was built in 1978 on a newly acquired corner. It was designed by Stephen N. Abend. The center was finished in 1980 and dedicated on May 17, 1980.
An organ built by Gabriel Kney was installed in the Nave in 1981. This organ is one of the larger ones he built. It was dedicated on April 26, 1981. The organ was updated in 2004 and again in 2013. These updates made the organ sound warmer and more stable.
Repairing the Walls
On a cold night in January 1986, some of the outside stone on the north wall of the Nave fell off. This was not a major structural problem. However, an inspection showed that most of the original mortar (the material holding the stones together) was very old and weak. It was mostly sand and lime, with little cement. This made the stonework at the top of all four walls unstable.
A big repair project started right away. The roof of the Nave was supported separately while repairs were made. The church congregation had to worship in a different place for 20 months. The first service back in the newly repaired Nave was on September 13, 1987.
Founders' Hall
In 1997, construction began on Founders' Hall. This building was a dream of Dean Emeritus J. Earl Cavanaugh and William Thornton Kemper, Jr. It was designed by Robert Taylor and Patricia MacDougall. The building was finished in April 1999 and dedicated on April 10, 1999.
Founders' Hall has a large meeting room for the church members. It also has a small kitchen, storage, and restrooms on the main floor. Downstairs, there is a much larger kitchen and dining area. The church's historical records are also kept there. In 2020, a large mural was added to the East Wall of the main assembly room.
See also
 | Isaac Myers |
 | D. Hamilton Jackson |
 | A. Philip Randolph |





