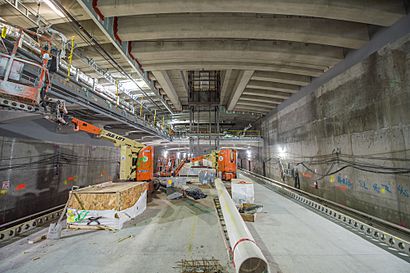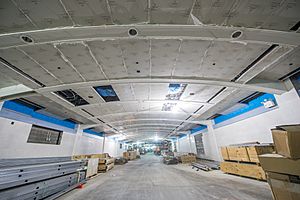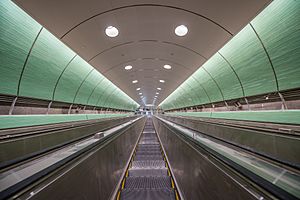Grand Central LIRR terminal facts for kids
Quick facts for kids
Grand Central
|
|||||||||||
|---|---|---|---|---|---|---|---|---|---|---|---|

Lower level passenger platform construction, 2019
|
|||||||||||
| Owned by | Long Island Rail Road | ||||||||||
| Line(s) | Main Line | ||||||||||
| Platforms | 4 island platforms | ||||||||||
| Tracks | 8 | ||||||||||
| Connections | MTA New York City Subway: at Grand Central–42nd Street MTA Bus, Academy Bus: express services |
||||||||||
| Construction | |||||||||||
| Disabled access | Yes | ||||||||||
| History | |||||||||||
| Opening | Late 2022 (planned) | ||||||||||
| Future services | |||||||||||
|
|||||||||||
The Metropolitan Transportation Authority (MTA) is building a new train station for the Long Island Rail Road (LIRR). This new station is in the Midtown East area of New York City. It is part of a big project called East Side Access.
The new station is sometimes called the LIRR's East Side station. Construction started in 2008 and it was planned to open in late 2022. It is located deep underground, right below Grand Central Terminal. Grand Central Terminal is a famous station that serves the MTA's Metro-North Railroad.
For a long time, since 1910, the Long Island Rail Road has ended on the west side of Manhattan. Its main station there is Penn Station. The new Grand Central LIRR station aims to help with crowded conditions at Penn Station. It will also make travel faster for people going to and from the east side of Manhattan.
The new terminal will connect to several other train lines. These include Metro-North's Harlem, Hudson, and New Haven Lines. It will also connect to the New York City Subway at the Grand Central–42nd Street station.
Contents
How Trains Will Use the Station
This project connects Grand Central Terminal to the LIRR's Main Line. The Main Line links to almost all LIRR branches and stations. However, some LIRR trains, like the C3 bilevel coaches, are too tall. They cannot fit through the 63rd Street Tunnel that leads to the new station.
This means trains that run on diesel fuel cannot go directly to the new Grand Central station. Passengers from places like Oyster Bay or Port Jefferson will need to switch trains. They will have to transfer to an electric train to reach Grand Central.
Station History and Building
Ideas for LIRR trains to come to the east side of Manhattan first appeared in 1963. In 1968, plans included the 63rd Street Tunnel. There was also a proposal for a new station at 48th Street and Third Avenue.
However, people living near the proposed 48th Street station did not like the idea. So, in 1977, the MTA decided to use Grand Central instead. But a money problem in New York City in 1975 caused the LIRR project to stop. The 63rd Street Tunnel was not finished at that time.
The East Side Access project started again in the 1990s. A study showed that more than half of LIRR riders worked closer to Grand Central. This was closer than their current station at Penn Station. The cost of the project grew over time. It went from $4.4 billion in 2004 to $11.1 billion. The new stations and tunnels were expected to open for service in December 2022.
The MTA planned to build new entrances to the station. These entrances would be on 44th, 45th, 46th, 47th, and 48th Streets. The station would also connect to existing entrances at Grand Central North. Some escalators in the station are very long. They are about 180 feet (55 meters) long and go down more than 90 feet (27 meters).
Inside the New Station
The new station will be very large, covering about 350,000 square feet (32,500 square meters). This includes 120,000 square feet (11,150 square meters) for passengers. There will also be 25,000 square feet (2,300 square meters) for shops and restaurants.
Concourse Area
You can reach the shops and dining area from the street. You can also get there from the Metro-North terminal. There will be many ways to get around, including 22 elevators and 47 escalators. The number of elevators in this new terminal is more than all other LIRR stations combined.
You can enter the LIRR terminal from Grand Central Terminal's Dining Concourse. You can also enter from the Biltmore Room. The MTA also planned new entrances on 45th, 46th, and 48th streets.
Platforms and Tracks
LIRR trains will arrive and leave from deep underground. They will be in two large caverns. These caverns are about 180 feet (55 meters) below Park Avenue. They are also more than 90 feet (27 meters) below the Metro-North tracks.
The LIRR terminal will have four platforms and eight tracks. These tracks are numbered 201–204 and 301–304. There will be two levels of tracks, with four tracks and two platforms on each level. A middle level will be between the two track levels.
It will take about 10 minutes to get from the deepest part of the station to the street. This lowest level is more than 175 feet (53 meters) deep.



