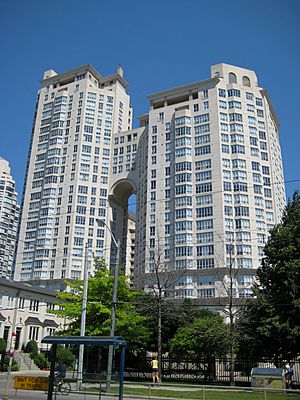Grand Harbour (Toronto) facts for kids
Quick facts for kids Grand Harbour (Toronto) |
|
|---|---|
 |
|
| General information | |
| Type | Condominium |
| Location | 2285 Lake Shore Boulevard West Toronto, Ontario, Canada |
| Coordinates | 43°37′07″N 79°29′07″W / 43.618707°N 79.485204°W |
| Construction started | 1989 |
| Completed | 1992 |
| Height | |
| Roof | 259 m (850 ft) |
| Technical details | |
| Floor count | 17 |
| Design and construction | |
| Architect | Larry Boland and Richard Weldon |
| Developer | Rymark Development Ltd. |
Grand Harbour is a group of condominium buildings and townhouses located right by Lake Ontario in Toronto, Ontario, Canada. It is found in the Etobicoke area, just west of Humber Bay Park and Mimico Creek. This community includes three tall condo towers and many townhouses.
Contents
What is Grand Harbour?
Grand Harbour is a modern living space built along the lake. It offers homes with views of the water. The project combines different types of homes in one large community.
From Motels to Modern Homes
The land where Grand Harbour now stands has an interesting history. Before these condos were built, it was home to two motels. These were the Mimico Motor Hotel and the Westpoint Motel and Restaurant.
A Look at the Past
In the 1950s, many motels lined the Lakeshore strip. They were famous for their bright signs, trying to get travelers to stay. This area was a main highway for people driving west of Toronto. However, in the 1960s, Highway 401 became the main road. This meant fewer travelers used the old highway. The motels started to lose business.
In 1988, during a time when property prices were high, Rylar Development Ltd. bought this land. They paid $15.5 million for the valuable waterfront spot.
Unique Building Design
Larry Boland and Richard Weldon, who led Rylar, decided to build luxury condominiums. They hired Matsui Baer Vanstone to design the buildings. The design style they chose was a mix of old and new. It is called Neo-Eclectic and Postmodern.
Special Features
A famous architecture critic, Christopher Hume, described the style. He said it was a mix of classical, neo-gothic, and Georgian styles. These styles were put together in a unique way on modern buildings. The most eye-catching part of Grand Harbour is a 14-story archway. This archway connects the two tallest towers.
Buildings that mix historical styles were very popular in the late 1980s and early 1990s. However, Toronto's real estate market slowed down a lot then. This meant not many new buildings were constructed. Because of this, Grand Harbour is one of the few condo towers in Toronto from that time with this style.
The Buildings of Grand Harbour
The entire Grand Harbour project has three main towers. The tallest tower is 27 storeys high. It is connected by the large archway to a slightly shorter 20-story tower. These two buildings together have 276 living units. A third tower is 17 stories tall and contains 109 units. At ground level, there are also 55 townhouses.
Building Challenges
When the project first started, sales went well. About 80 percent of the units were sold, and construction began. However, a recession happened, which is when the economy slows down. Many buyers decided not to go through with their purchases. This left many units unsold.
Even with these challenges, construction continued. The complex was finished in 1991. But Rymark, the developer, had trouble paying for the project. By 1994, banks and special court-appointed groups took control of Grand Harbour.

