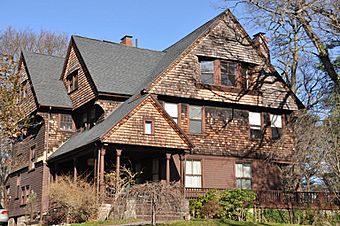Gray Cliff Historic District facts for kids
|
Gray Cliff Historic District
|
|
 |
|
| Location | 35, 39, 43, 53, 54, 64, 65, and 70 Gray Cliff Rd., Newton, Massachusetts |
|---|---|
| Architect | Killoway, Herbert |
| Architectural style | Classical Revival, Shingle Style |
| MPS | Newton MRA |
| NRHP reference No. | 86001741 (original) 90000011 (increase) |
Quick facts for kids Significant dates |
|
| Added to NRHP | September 04, 1986 |
| Boundary increase | February 16, 1990 |
The Gray Cliff Historic District is a special neighborhood in Newton, Massachusetts. It's known for its many beautiful and old houses. These homes were built between about 1890 and 1940.
A historic district is an area with buildings that are important to history or architecture. The Gray Cliff area was first recognized as a historic district in 1986. It was added to the National Register of Historic Places. This is a list of places in the United States that are worth preserving.
Contents
What is the Gray Cliff Historic District?
When it was first listed, the district included eight houses on Gray Cliff Road. These houses were built before the year 1900. Many of them were built in the Shingle style. This style uses wooden shingles on the walls and roofs, making the houses look cozy and natural.
How the District Grew
In 1990, the district became larger. It now included a nearby area called The Ledges. The houses in The Ledges were built a bit later, between 1900 and 1940. These homes often show the Colonial Revival and Tudor Revival styles.
- The Colonial Revival style brings back ideas from early American homes.
- The Tudor Revival style looks like old English country houses, often with timber frames.
History of the Gray Cliff Area
The land where Gray Cliff is now was once a large estate. It belonged to Robert Bishop, a politician from Massachusetts. An "estate" is a big piece of land with a large house.
From Estate to Neighborhood
When a new road called Commonwealth Avenue was built, more people wanted to live in the area. So, many large estates, including Robert Bishop's, were divided into smaller lots. These lots were then sold to build new homes.
The houses in Gray Cliff are quite large. They are built on spacious lots that fit well with the natural land. The area has interesting rocky spots and ledges. Some people think that a designer who worked for the famous landscape architect Frederick Law Olmsted helped plan the neighborhood.
Notable Homes in Gray Cliff
One of the most famous houses in Newton is at 53 Gray Cliff Road. It is a great example of the Shingle style.
The Ledges area was planned between 1906 and 1912. The original Bishop House is located here, at 40 The Ledges Road. This house was first built in 1861. It probably had an Italianate style, which means it looked like Italian villas with low roofs and tall windows.
However, the Bishop House was completely made bigger and restyled in the 1890s. It was changed to the Colonial Revival style.
Architects' Own Homes
Some architects designed houses in The Ledges for themselves!
- James Ritchie designed the Tudor style house at 10 The Ledges Road for his own family.
- Henry J. Carlson designed the Colonial Revival house at 91 Bishopsgate Road for himself. He also designed the house at 131 Bishopsgate Road.
 | Georgia Louise Harris Brown |
 | Julian Abele |
 | Norma Merrick Sklarek |
 | William Sidney Pittman |



