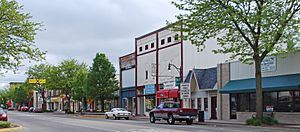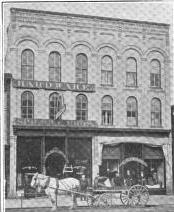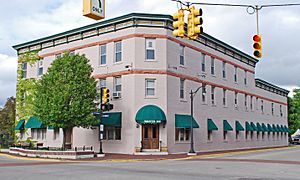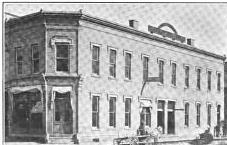Greenville Downtown Historic District facts for kids
Quick facts for kids |
|
|
Greenville Downtown Historic District
|
|
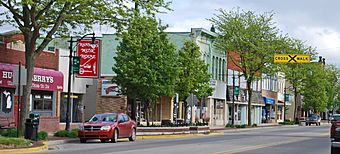
East side of Lafayette between Grove and Cass
|
|
| Location | Lafayette between Montcalm and Benton and adjacent block of Montcalm, Grove, Cass, and Washington on either side, Greenville, Michigan |
|---|---|
| Area | 15 acres (6.1 ha) |
| Architect | Elijah E. Myers |
| Architectural style | Late Victorian, Early Commercial |
| NRHP reference No. | 08001104 |
| Added to NRHP | November 19, 2008 |
The Greenville Downtown Historic District is a special area in Greenville, Michigan. It's filled with old buildings that have a lot of history. You can find it along Lafayette Street and the nearby blocks of Montcalm, Grove, Cass, and Washington. This district was added to the National Register of Historic Places in 2008. This means it's recognized as an important historical place in the United States.
History of Greenville's Downtown
The story of Greenville began in 1844. That's when John and Deborah Green moved here from New York. They bought land and built a dam and a sawmill. Soon, more people arrived, like a mill builder, a blacksmith, a carpenter, and a doctor. John Green's brother, Thomas, was the doctor. By 1845, these new settlers had made Greenville their home.
The first store opened in 1846, and a small town started to grow. John Green helped many early businesses get started. The area quickly became a busy center for trade in the county. In 1853, John Green and Manning Rutan planned out the streets of Greenville. This included Lafayette Street and the areas around it. John Green passed away in 1855. Later, when the city was officially created, it was named Greenville to honor him.
In the 1850s and 1860s, Greenville's business area grew along Lafayette Street. The first buildings were mostly one or two stories tall and made of wood. None of these original wooden buildings are still standing today. In 1868, Greenville made a new rule: no more wooden buildings could be built because of fire risks. At the same time, more people moved to the area because of logging. This led to a big building boom! By 1875, about twenty strong brick buildings had been built for businesses along Lafayette.
Building slowed down for a while due to money problems across the country. But in the mid-1880s, fires on Lafayette Street caused another wave of construction. About a dozen more buildings went up in the late 1880s and early 1890s. New construction was slow in the early 1900s. It stopped completely during the Great Depression. Building picked up again after World War II, but then mostly stopped by the mid-1960s.
Buildings in the Historic District
The Greenville Downtown Historic District has 60 important buildings. They were built between the late 1800s and early 1900s. The oldest one dates back to 1869. Most of these buildings are commercial blocks along Lafayette Street. This means they had businesses on the first floor. The upper floors were used for offices or meeting places. The district also includes some churches, houses, and a hotel.
Here are some of the most important buildings in the district:
Winter Inn (100 N. Lafayette)
The Winter Inn was built in 1901-1902 by Thomas B. Winter. It stands where other hotels had been before. This inn has been a hotel ever since it was built. It's special because it's a great example of a small, local hotel. These types of hotels used to be common in towns like Greenville. The Winter Inn was named a Michigan State Historic Site in 1979. It was also added to the National Register of Historic Places in 1980.
Grabill Block (226 S. Lafayette)
Elliott F. Grabill was a soldier in the American Civil War. After the war, he moved to Greenville. In 1866, he became the owner and editor of the Greenville Independent newspaper. He built this building in the early 1880s. The Greenville Post Office was located here when Grabill was the postmaster. He also ran his newspaper from this building for many years. The Grabill Block also housed several banks. The First National Bank was here starting in 1884. Later, C. J. Church & Co. Bank and the Greenville State Bank used the same space until 1914.
St. Paul’s Episcopal Church (305 S. Clay)
St. Paul's Episcopal Church started as the Greenville First Congregational Church. It was built in 1855-1856. In 1879, the Congregationalists built a new, bigger church. They sold their old 1856 building to the Episcopal church group. The Episcopalians moved the building across the street to where it is now. The church has a simple gable roof and is covered with clapboard siding. It has a square tower that sticks out. The steep roof, pointed windows, and triangular door frames give it a Gothic Revival look.
Rider & Potter Block (301 S. Lafayette)
Myron Rider and Thomas J. Potter built this brick building in 1870-1871. It has special round windows above the third floor. These windows make the building look very grand. At 50 feet tall, it is still the tallest building on Lafayette Street.
First Congregational Church (126 E. Cass)
The Greenville First Congregational Church group was formed in 1852. In 1855-1856, they built a wooden church where the current church stands. In 1879, this church was sold to the Episcopalians and moved across the street. It is now St. Paul's Episcopal Church. The Congregationalists then hired a famous architect named Elijah E. Myers. He designed their new church, which was built in 1879-1880.
Post Office Block (328-332 S. Lafayette)
In 1869, Hiram B. Fargo and James W. Belknap built the first brick building in Greenville. It was on the corner of Lafayette and Washington. People called it the "Fargo & Belknap Block." In 1871-1872, two more stores were built right next to it. They looked similar on the outside. All three buildings together became known as the "Post Office Block." This was because the post office was located in the middle building for a long time.
Rutan Block (400-404 S. Lafayette)
In the late 1860s, Greenville changed a small public square at Lafayette and Washington. The land was given back to its original owners. One of these owners was Manning Rutan, who had helped plan out Greenville's streets. In 1873-1874, Rutan built a building on this spot. His hardware store was in the building at first. His son's stove business was also there. The third floor was used as a meeting hall for a group called the Grange.




