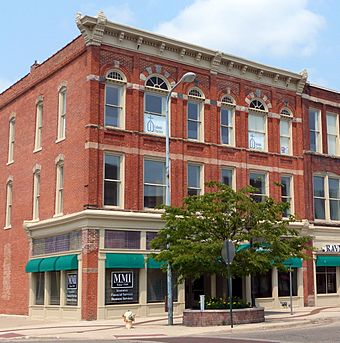Grow Block facts for kids
Quick facts for kids |
|
|
Grow Block
|
|
 |
|
| Location | 120-122 W. Exchange St., Owosso, Michigan |
|---|---|
| Area | less than one acre |
| Built | 1890 |
| Architectural style | Italianate |
| MPS | Owosso MRA |
| NRHP reference No. | 85000169 |
| Added to NRHP | January 31, 1985 |
The Grow Block is an old commercial building in Owosso, Michigan. You can find it at 120-122 West Exchange Street. This building is special because it was added to the National Register of Historic Places in 1985. This means it's an important historical place that should be protected.
Contents
History of the Grow Block
The story of the Grow Block begins with a man named Manderville D. Grow. He was born in 1831 in a small village in New York. When he was young, his family moved to Michigan.
In 1854, Manderville Grow married Eliza Mitchell. They moved to Shiawassee County and started a successful farm. They raised sheep there.
In 1887, the Grows decided to move to Owosso. Manderville Grow invested in the downtown area. In 1889, he bought a piece of land at the corner of Exchange and Ball Streets.
Building the Grow Block
Manderville Grow built the Grow Block on his land in 1890. He quickly found people to rent spaces in his new building.
By 1892, many different businesses were inside. In the basement, there was a barbershop. It was owned by Alexander Johnson, who was a former slave and a veteran of the American Civil War.
The first floor had the local post office. It also had a candy shop called Ainslie and Company Confectionery. On the second floor, students could learn at the Owosso Business College.
The third floor had a large hall. This hall was used for events. The Ladies Library held meetings there. A local men's club called the "Foresters" also used the space.
Both the Post Office and the Owosso Business College stayed in the Grow Block until the 1920s. Other businesses that were once in the building included a music store, the Detroit Free Press newspaper, and a grocery store.
New Owners and Uses
In the 1920s, the Grow family no longer owned the building. It became home to a large department store called W.C. Hall and Sons.
In 1932, another well-known store, Montgomery Wards, took over the building. They even combined it with the building next door. Montgomery Wards stayed in the Grow Block until the early 1980s.
After Montgomery Wards left, the building was empty for about a year and a half. Then, it was given to the City of Owosso. The city sold it again in 1983, and the building was fixed up and made new.
What the Grow Block Looks Like
The Grow Block is a three-story building. It is made of red brick and has an Italianate design. This style was popular in Italy and then in America in the 1800s. It often includes decorative details and tall, narrow windows.
The front of the building has two main entrances for shops. These storefronts have large windows and special brick pillars on the sides. There is also a decorative metal border above the first floor.
On the second floor, there are six windows. They are tall, rectangular windows with two panes that slide up and down. The third floor also has six windows, but these have rounded tops.
At the very top of the building, there is another decorative metal border. It has fancy blocks and brackets. You can also see a plate with the building's name and the year it was built.

