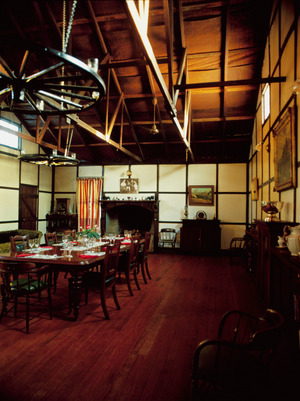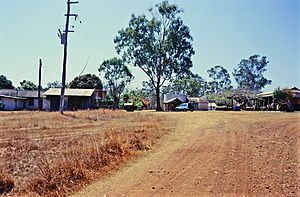Gunnawarra Homestead facts for kids
Quick facts for kids Gunnawarra Homestead |
|
|---|---|

Interior view of the dining room at Gunnawarra Homestead, 1986
|
|
| Location | Gunnawarra Road, Gunnawarra, Tablelands Region, Queensland, Australia |
| Design period | 1870s - 1890s (late 19th century) |
| Built | 1878 - 1908 |
| Official name: Gunnawarra Homestead | |
| Type | state heritage (landscape, built) |
| Designated | 21 October 1992 |
| Reference no. | 600544 |
| Significant period | 1860s-1880s (historical) 1870s-1910s (fabric) |
| Significant components | out building/s, residential accommodation - main house, yards - livestock, garden/grounds, graveyard, chimney/chimney stack, residential accommodation - staff quarters, shed/s |
| Lua error in Module:Location_map at line 420: attempt to index field 'wikibase' (a nil value). | |
Gunnawarra Homestead is a very old and important cattle station in Queensland, Australia. It's located on Gunnawarra Road in the Tablelands Region. The main buildings were constructed between 1878 and 1908. Because of its history and special features, Gunnawarra Homestead was added to the Queensland Heritage Register in 1992.
Contents
A Look Back at Gunnawarra's History
Early Days and Explorers
Gunnawarra is a large property that Europeans first settled in 1865. It was once part of an even bigger cattle station called Valley of Lagoons Station. This huge property was located on the Burdekin River and started in 1863.
A famous explorer named Ludwig Leichhardt discovered the Valley of Lagoons in 1845. He was the one who gave it its name. Later, in 1861, George Elphinstone Dalrymple became the first Crown Lands Commissioner for the Kennedy area. He joined with brothers Arthur and Walter Scott and Robert Herbert to start the Valley of Lagoons station in 1863.
In 1864, Dalrymple and Arthur Scott even created a path from the coast, where the town of Cardwell is now, all the way to the Valley of Lagoons. George Dalrymple soon left the partnership to work in politics.
How Gunnawarra Began
Gunnawarra started as a separate property in 1865. It was about 100 square miles in size. Over time, it grew to cover 555 square miles, including several other land blocks. Other parts of the original Valley of Lagoons also became new stations like Cashmere and Greenvale.
In 1878, the station was called "Gunniawarra," which means "little house." The name later changed to Gunna-Warra and then to Gunnawarra by 1890. The very first buildings at Gunnawarra were simple, made from timber slabs. These included a saddle shed and living quarters.
The oldest part of the main homestead building was built in 1878. It's located near Bell's Creek, which flows into the Herbert River. A builder named Jack Broad constructed it using local cypress pine for the main supports. The roof was made from shingles (wooden tiles) brought from over 20 miles away. The floor was made of packed earth.
The Atkinson Family Takes Over
In 1884, Gunnawarra was divided into two parts: Gunnawarra and Forrest. James Ewan bought Gunnawarra in 1887 and owned it until he passed away.
In 1904, three brothers from the Atkinson family bought Gunnawarra. Their parents, James and Kate Atkinson, were early settlers in the area. They had experience with cattle stations and had owned other properties in Queensland.
Thomas Atkinson, one of the brothers, moved to Gunnawarra in 1904 with his wife, Glen, and their baby daughter. In 1908, they added a new bedroom wing to the house. They also covered the shingled roof with stronger corrugated iron. By 1913, the property had a house, kitchen, other buildings, and yards for animals.
Life and Changes at Gunnawarra
In 1922, the Atkinson brothers' partnership ended, and Thomas Atkinson became the sole owner of Gunnawarra. After he passed away in 1930, his wife, Glen Atkinson, took over running the station.
Gunnawarra used to host fun picnic races during James Ewan's time. These races stopped when he died. But in 1918, a nephew, R.L. Atkinson, decided to bring them back. They held a "Gunnawarra Picnic Hack Race Meeting" on New Year's Day, 1919, followed by a dance at the homestead. Later, they even laid a concrete slab at the racetrack for dancing! A large room added to the homestead in 1928 was also used as a ballroom for these events. The races stopped again after Thomas Atkinson's death in 1930.
In 1933, a small house was built near a lagoon about 3 kilometers north of the main homestead. Local Aboriginal people and station workers built it using traditional methods and local materials. It was meant for important station employees like the head stockman.
Over the years, the homestead has been updated. In the 1950s and 60s, changes included adding new wall linings, replacing verandah floors, and putting in concrete floors. A new ranch-style house, a swimming pool, and a tennis court were also built around this time.
Gunnawarra Homestead welcomed guests for farm stays in the 1980s. Today, it is still a working cattle property and remains owned by the Atkinson family.
What Gunnawarra Homestead Looks Like
The buildings at Gunnawarra form a group of homes and support buildings around the original 1878 homestead. There are also sheds and yards for the cattle station. About 3 kilometers north of the main area, there's a lagoon and a special building called the Lagoon House.
Main Homestead Area
When you enter the main homestead area, you'll see several buildings. To the right, there's a rectangular timber building with a corrugated iron roof. It has a verandah (a covered porch) with doors leading inside. Behind this building, there's a smaller building covered with corrugated iron. Further back, you'll find a large shed, also covered in corrugated iron.
To the left of the entrance, there's a small shed and another building used for accommodation. The main homestead buildings are separated from the working buildings by a fence. Near the main house gate, there's a large water tank on stumps and some small sheds.
The original homestead from 1878 is built with horizontal timber logs. It has a gabled roof covered with corrugated iron, which sits over the older wooden shingles. A verandah wraps around three sides of the building, supported by timber posts.
Next to this old building is an addition from 1928. This part is covered in corrugated iron and has a rectangular chimney. Inside, it's one large room, now used as a formal dining room. It has a timber floor and a big fireplace.
Behind these buildings, there's a wing with a drawing room, a dining area, and a modern kitchen. Sliding doors open from here to an outdoor living space. Across an open area from this wing, you'll see a ranch-style house, likely built in the mid-20th century.
Other Buildings and Features
At the back of the complex, there are two cottages, which might have been for staff. There are also fenced areas for hand-fed animals. Close to the ranch-style house, which is now the main home, you'll find a tennis court and a tiled swimming pool.
About 500 meters from the house, there's a small cemetery. It's surrounded by a fence and contains family graves, including that of Kate Atkinson, who passed away in 1917 at 93 years old. People still use this cemetery today.
The Lagoon House
About 3 kilometers north of the main homestead is the Lagoon House. It's named because it's close to a long, narrow lagoon. This house is very well-made using local materials and traditional building methods. It's shaped like an "L" and has a wooden pole frame with a corrugated iron roof. A covered awning, supported by timber posts, runs around three sides of the main living area.
The outside walls are built with volcanic rocks up to window height, with bark sheets above. The inside walls are made of timber slabs and corrugated iron. The windows have shutters that close from the top. The floor seems to be made of packed earth, repaired with concrete. Inside, one part of the "L" shape is a living area, and the other has a kitchen with a small cast iron stove. The shorter part of the "L" is divided into two rooms, probably bedrooms. There's also a laundry area and a small bathroom.
To the southeast of the Lagoon House, there's a corrugated iron shed with a hipped roof. You'll also find fruit trees nearby, like mango, citrus, custard apple, and guava.
Why Gunnawarra Homestead is Important
Gunnawarra Homestead was added to the Queensland Heritage Register in 1992 because it meets several important criteria.
Showing Queensland's History
Gunnawarra Homestead helps us understand how Queensland was first explored and settled by Europeans. It shows how large cattle properties were developed before farms and towns grew. Since it's an old homestead in North Queensland that has been used continuously, it's very important for showing the history of the cattle industry.
Learning About the Past
Gunnawarra can teach us a lot about how these properties were managed long ago. It also shows us the different building methods used over many generations. This helps us better understand Queensland's history.
A Great Example of Its Kind
The homestead complex is a good example of what a historic cattle station looks like. It includes a series of homes built over time, other buildings like sheds, graves, fences, and old trees.
Connected to Important People
Gunnawarra Homestead has a special connection to the Atkinson family. They were pioneer cattle farmers who played a big part in developing the cattle industry in North Queensland.
 | Stephanie Wilson |
 | Charles Bolden |
 | Ronald McNair |
 | Frederick D. Gregory |


