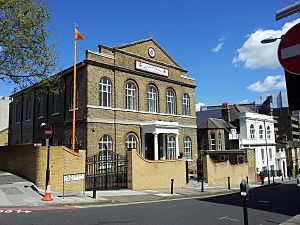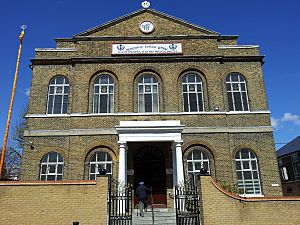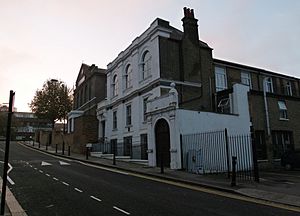Gurdwara Sahib Woolwich facts for kids
Quick facts for kids Gurdwara Sahib Woolwich |
|
|---|---|

Gurdwara and langar (white façade)
|
|
| Religion | |
| Affiliation | Sikhism |
| Ecclesiastical or organizational status | Greenwich Sikh Association |
| Location | |
| Location | Woolwich London, SE18 United Kingdom |
| Architecture | |
| Architectural type | Wesleyan chapel (cf Wesley's Chapel) |
| Architectural style | Georgian architecture |
| Completed | 1816 |
| Construction cost | £4,594 |
| Capacity | 850 (in 1816) |
| Website | |
| woolwichgurdwara.org.uk | |
The Gurdwara Sahib Woolwich is a special place of worship for Sikh people. It is located in Woolwich, a part of South East London. This building has an interesting history! It was first built between 1814 and 1816 as a Methodist church. In the late 1970s, it became a Sikh place of worship.
The main part of the building is a "Grade II-listed" building. This means it is an important historical building that needs to be protected. The building next door, which used to be a Soldier's Institute and Sunday School, is now used as a langar hall. A langar is a community kitchen where free meals are served.
Contents
Where is the Gurdwara Located?
The Gurdwara and langar buildings are on a plot of land about 1500 square meters in size. This is roughly the size of three basketball courts. It sits on the corner of Calderwood Street and John Wilson Street. John Wilson Street is part of a main road called the South Circular Road.
When the Methodist church was first built, Calderwood Street was called William Street. It was renamed in 1938 after a local businessman.
A Look at the Gurdwara's History
From Methodist Church to Gurdwara
The first group of Methodists in Woolwich started meeting in 1789. They built a small chapel, but it soon became too small for everyone. So, in 1812, they leased land on William Street (now Calderwood Street).
Building the new church began in 1814 and finished in 1816. It cost £4,594, which was a lot of money back then! In 1817, a Sunday school for 400 children was built next to the church. This school building was replaced in 1889–90 with the building we see today. The new building also had a Soldiers' Institute. This was a place for soldiers who were not part of the main church to gather.
How it Became a Sikh Gurdwara
The Soldiers' Institute closed after the Second World War. By 1977, only about fifteen people were attending the church. The local council stopped plans to rebuild the site because the chapel was listed as a historic building in 1973.
In 1977, both buildings were put up for sale. The local Sikh community bought them soon after. They changed the buildings into a gurdwara, and it has been a Sikh place of worship ever since.
Every year during the harvest festival, called Visakhi, thousands of Sikhs take part in a procession. This procession, called a Nagar Kirtan, marches through Woolwich. It starts at another gurdwara and ends at the Gurdwara Sahib in Calderwood Street.
The Buildings of the Gurdwara
The Woolwich Sahib Gurdwara has two main buildings. One is the former Wesleyan church hall from 1816, which is now the main gurdwara. The other is the former Soldier's Institute and Sunday School from 1890, which is now the langar hall.
A brick wall and fences surround parts of the property. Some of these fences have Sikh symbols on them. In one corner, there is a tall flagpole with a Nishan Sahib. This is the triangular Sikh flag.
The Main Gurdwara Building
The main church hall was finished in 1816. It became a "Grade II-listed building" in 1973. This means it is an important historical building. We don't know for sure who designed it. However, it might have been Rev. William Jenkins. He designed many Methodist chapels that looked similar to Wesley's Chapel in City Road.
The building is about 16 by 22 meters (52 by 71 feet). The front of the building has five sections and two floors. It has nine windows with rounded tops. The main entrance is in the middle and has a special porch with columns. Above the entrance, there is a triangular shape called a pediment.
A stone plaque on the building used to say "The Methodist Chapel, 1816." Now, a wooden sign covers it with the text "ਗੁਰਦੁਆਰਾ ਸਾਹਿਬ ਵੂਲਿਚ - Gurdwara Sahib Woolwich." The sides of the building are plain brick with ten windows on each side. At the back, there is a small rounded part called an apse and a former vestry (a room for changing clothes).
Inside, Methodist chapels like this one were often very simple. The main floor had rows of benches, called pews, facing the pulpit (where the preacher stood). There were also extra seating areas on balconies around a large opening. This allowed people on the balconies to see the pulpit.
What was unusual for a Methodist church was that it had burial vaults underneath. These were for burying people, "in case another Death should happen in the Preacher's family."
Today, the two main floors are used as Darbar Sahib Halls. These are the lower and upper prayer halls. They hold the Guru Granth Sahib, which are the holy scriptures of Sikhism. To change the building for Sikh worship, the pews were removed. Also, a flat floor was put in where the balconies used to be.
The Annex Building (Langar Hall)
The annex building was built between 1889 and 1890. It was designed by a local architect named Walter Whincop. This building is not a listed building, unlike the main gurdwara.
The front of this building, which is now painted white, has three sections and three floors. It has two small porches on either side. The entrance on the west side was for children attending Sunday school. The entrance on the east side was for soldiers. The original doors on the west side were replaced with beautiful wooden and bronze doors from Rajasthan.
In the basement, there used to be baths and a café for soldiers. On the ground floor, they had a reading room and a meeting room. The top floor was for the Sunday school.
Today, this building is mainly used as a langar hall. This is a communal dining hall where vegetarian food is served to everyone. It also has a kitchen. On the top floor, there are meeting rooms, a library, and living quarters for the Granthi (a Sikh religious official). The basement is used for different activities. It also hosts a Saturday school for students aged 5 to 18, called the Guru Nanak Khalsa School Greenwich.
See also
- Sikhism in England
- List of gurdwaras in the United Kingdom
- Bathway Quarter
 | Isaac Myers |
 | D. Hamilton Jackson |
 | A. Philip Randolph |



