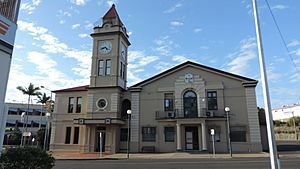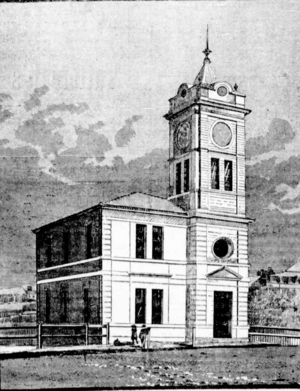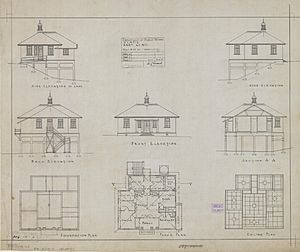Gympie Town Hall facts for kids
Quick facts for kids Gympie Town Hall |
|
|---|---|

Gympie Town Hall, 2015
|
|
| Location | 2 Caledonian Hill, Gympie, Queensland, Australia |
| Design period | 1919–1930s (interwar period) |
| Built | 1939 |
| Architect | Department of Public Works (Queensland), John James Clark |
| Architectural style(s) | Functionalism, Art Deco, Classicism |
| Official name: Gympie Town Hall Reserve Complex | |
| Type | state heritage (built) |
| Designated | 12 August 2011 |
| Reference no. | 602789 |
| Significant period | 1890- |
| Significant components | garage, toilet block/earth closet/water closet, other – health/care services: component, hall |
| Builders | Marberete Company Pty Ltd, Department of Public Works, Joseph Jew |
| Lua error in Module:Location_map at line 420: attempt to index field 'wikibase' (a nil value). | |
The Gympie Town Hall is a historic building in Gympie, Queensland, Australia. It's a place where local government meetings are held. The building was designed by the Department of Public Works (Queensland) and John James Clark. It was built in 1939. Today, it's listed on the Queensland Heritage Register because of its important history.
Contents
Discovering the History of Gympie Town Hall
How Gold Shaped Gympie's Early Days
Gympie started as a gold mining town. Gold was found in the Mary River area in 1867. This discovery brought many people to Queensland. It also gave the young colony much-needed money.
Thousands of people came to the Gympie goldfield. At first, they looked for gold in rivers. Later, they dug deeper into the ground. By 1881, mines were producing a lot of gold. This made Gympie very rich.
Building the First Town Hall
As Gympie grew, its early simple buildings changed. More permanent structures appeared from the 1870s. Gympie officially became a town in 1880. In 1883, land was set aside for a town hall.
A competition was held to design the new town hall. Clark Brothers won in 1884. John James Clark was a famous architect. He designed other important buildings. These include the Treasury Building in Brisbane.
The Gympie Town Council wanted to build the hall. They planned it on land near Nash's Gully. In 1888, the council asked for the land. However, they had to build the hall first.
A plan to borrow money for the hall failed. So, the council built only part of it. They built the left wing and tower. This part cost about £1,266. Local architect Hugo Du Rietz oversaw the work. Joseph Jew was the builder.
The first part of the town hall opened on March 4, 1891. The first council meeting happened that same day. Soon after, the council officially received the land. It was for the town hall and nothing else.
Gympie Grows and the Town Hall Expands
Gympie became a city in 1905. Gold mining slowed down by 1927. Gympie then became a center for farming. It was known for dairy and fruit. The town center also moved closer to the railway station.
By the late 1930s, the council wanted to finish the town hall. They also needed a new post office. The old post office was too far away. The council suggested putting a branch post office in the town hall.
The design for the town hall additions was made in 1938. C H Griffin designed it. His plan included a new post office on the ground floor. It also added a reception hall and more offices.
Griffin used the original Clark Brothers' plan. He updated the building's look. He made it more modern. A garage was also built next to the town hall. Marberete Company Pty Ltd built the additions. The work took seven months.
The expanded Gympie Town Hall opened on October 21, 1939. The cost was £9,668. This project was part of a bigger trend. Many towns built or updated their civic buildings. This showed civic pride after the Great Depression.
Town halls are important landmarks. They are places for social events. They also house local government. The Gympie Town Hall served both roles. The post office was in the building until 1967.
The town hall had some changes between 1977 and 1982. These included new joinery and painting. A World War I memorial was also rebuilt. In 2009, the Gympie Regional Council started meeting there again.
Caring for Mothers and Babies: The Former Clinic
A Clinic for Community Health
The former Gympie Maternal and Child Welfare Clinic is also on the Town Hall Reserve. It faces Mellor Street. This concrete building has a porch with columns. It was designed and built by the Department of Public Works (Queensland). It opened on April 24, 1926.
This clinic was one of ten built in regional areas. They all had a similar design. Nine of these clinics still exist today.
Improving Health for Families
Building baby clinics was a big movement. It happened across Australia and the world. The goal was to improve the health of mothers and babies. The Maternity Act of 1922 helped start this.
This Act also created free maternity hospitals. These were funded by the Golden Casket lottery. The aim was to lower death rates for mothers and babies. It also helped train mothers to care for children.
The first baby clinic in Brisbane opened in 1908. Dr. Alfred Jefferis Turner worked there. He saw many babies for free. He helped reduce infant deaths. He also taught mothers about hygiene.
In 1916, people pushed for more baby clinics. Queensland started four clinics. These were based on ideas from New Zealand. They promoted breastfeeding and nurse training. They also taught mothers about home hygiene.
The first government baby clinic opened in Brisbane in 1918. More clinics followed. Nurses traveled to find good locations. They wanted central spots near shops and transport.
Between 1923 and 1924, new clinics opened in many towns. These included Rockhampton and Townsville. The Fortitude Valley Clinic also became a training school for nurses.
Building the Gympie Clinic
The site for the Gympie clinic was chosen in 1925. Part of the Town Hall Reserve was picked. The council agreed because it would help the community.
The architect William Ewart drew the plans. It was a concrete building. It had a waiting room, doctor's room, and treatment room. It also had rooms for nurses and a public toilet.
The Gympie Clinic cost £2,355. It opened on April 24, 1926. The Minister for Works called it the "Temple of the Babe." This showed how important it was. The clinic quickly became very busy.
In the 1930s, the area around the clinic was filled in. This caused some damage to the steps. The clinic also had issues with noise from the public toilet.
The building was repainted in 1950 and 1956. In 1964, it was connected to the sewer system. This led to more updates inside. The bathroom and kitchen were improved.
Plans for an extension were made in 1964. But the council opposed it. It would take up space in the car park. The extension was never built.
The clinic's services moved to the Gympie Hospital in 1992. The building was then used by emergency services. Today, the Gympie Regional Council's Youth Development Unit uses it.
Unique Design: The Art Deco Men's Toilet Block
The Art Deco Men's Toilet Block is also on the Town Hall Reserve. It faces Mellor Street. It was built around the 1920s. This toilet block is quite rare. It's one of only two known in Queensland with this style.
Public toilets were in this area by 1925. However, this specific Art Deco block doesn't appear on plans from that year. Its style is different from the 1938 Town Hall. This suggests it was built before 1938.
What the Gympie Town Hall Complex Looks Like
The Grand Town Hall Building
The Gympie Town Hall complex includes the Town Hall, a garage, the former clinic, and the men's toilet block. It's located at a busy intersection in Gympie.
The Town Hall is a grand two-story building. It has a basement and a tall bell tower. It stands out on the hill. Its design makes it look strong and beautiful.
The Town Hall was built in two stages. It has a classic look with columns and decorative corners. The outside is smooth and looks like stone blocks. The bell tower has windows and clock faces on all sides. It has a pointed roof.
The older part of the building (from 1890) has a street awning. It has tall windows and a round window. The main entrance has timber doors. Inside, the floor is made of terrazzo with a pattern.
The newer part (from 1939) is more balanced. It has a balcony with iron railings. The entrance has an arched doorway. The windows are timber framed.
The side facing Mellor Street has similar details. It has decorative iron railings. A large arched window stands out. The northern side is simpler. It has a verandah and service stairs.
Inside, the ground floor has a foyer and offices. The first floor has the council chamber. The foyer has timber doors with stained glass. The floors are terrazzo. A memorial board is also there.
The council chamber is very detailed. It has timber panels and old lights. The tower can be reached by stairs. The clock works, and there's a bell inside.
Few original items remain. But there are honor boards and old seating. The basement shows the old brick foundations. Next to the Town Hall is a garage from 1938-1939. The area also has lawns and palm trees.
The bell tower is a landmark. You can see it from different parts of Gympie. It shows the importance of local government.
The Former Maternal and Child Welfare Clinic
The former clinic faces Mellor Street. It has a balanced design. It's a single-story concrete building. It has a painted finish and a multi-hipped roof. There's also a small spire on top.
The entrance has concrete steps and a porch. Four columns support the porch. Most of the original windows and doors are still there. They have obscure glass.
Today, the building is used by the Gympie Regional Council's Youth Development Unit. It still has its original room layout. The waiting room is in the center. Rooms for the doctor, treatment, and nurses are on the sides.
The ceilings are lined with fibrous cement. They have decorative strips. The walls are concrete or fibrous cement. Most internal doors have been replaced.
Outside, there's a concrete fence. A ramp leads to the female public toilet. An old sink is on the landing. There's also a water tank.
The Art Deco Men's Toilet Block
The Art Deco Men's Toilet Block is in the northern part of the reserve. It faces Mellor Street. It's a small, T-shaped brick building. It has a stepped roof that hides the gables.
The front has two simple entrances. Above them are three vertical fins. These are decorative. A light is located below the fins.
The sides have small vents. The back has a projecting gable with a window. Inside, there are two rooms. One has a urinal. The other has a single toilet stall. The interior has painted brick walls and a tiled floor.
Why Gympie Town Hall Complex is Important
A Look at Queensland's Past
The Gympie Town Hall Complex shows how Queensland's history changed. It started with gold mining. Then it became an agricultural center. The Town Hall, built in 1890, shows Gympie's importance as a gold town. Its expansion in the 1930s shows Gympie's growth as a farming service town.
The former Maternal and Child Welfare Clinic (1926) is also important. It shows efforts to improve maternal health in Queensland. This was part of a national movement. It was built using money from the Golden Casket lottery. The clinic helped reduce infant deaths for 66 years.
A Rare Architectural Style
The Art Deco Men's Toilet Block is very rare. It's one of only two known public toilet blocks in Queensland with this style.
Key Features of a Town Hall
The Gympie Town Hall shows what a regional town hall should be like. It's in a main spot. It's a large building with a clock tower. Inside, it has the council chamber, meeting rooms, and offices.
The original design was by John James Clark. He was a very famous architect.
The former clinic shows the standard design for baby clinics in the 1920s. It has a waiting room, doctor's room, and nurse's room. Its central location was typical. The building still looks much like it did when it was built.
Beautiful Design and Landmark Status
The Gympie Town Hall Complex looks great together. The classically designed Town Hall. The smaller clinic. And the Art Deco toilet block. They all add to the street's beauty.
The elegant Gympie Town Hall stands out. Its tower helps people find their way around Gympie. The Town Hall is beautiful with its classic design. Its interiors have lovely timber work, plaster, and terrazzo floors.
The former clinic is also well-designed. It has a friendly, home-like feel. Its classical front makes it a pleasing part of the street.
 | Stephanie Wilson |
 | Charles Bolden |
 | Ronald McNair |
 | Frederick D. Gregory |



