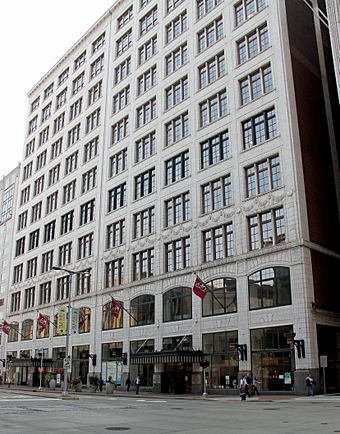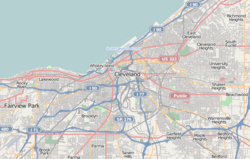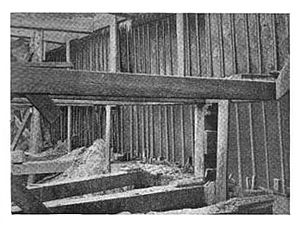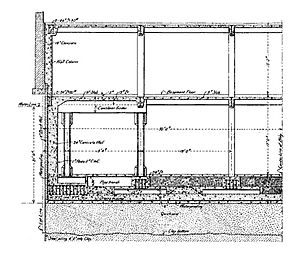Halle Building facts for kids
|
Halle Building
|
|
|
U.S. Historic district
Contributing property |
|
 |
|
| Location | 1228 Euclid Avenue, Cleveland, Ohio, U.S. |
|---|---|
| Built | 1910 (original building); 1914 (first addition); 1949 (second addition) |
| Architect | Henry Bacon (1910 and 1914 buildings); Walker & Weeks (second addition) |
| Architectural style | Chicago School |
| Part of | Lower Prospect—Huron Historic District (ID94000640) |
| NRHP reference No. | 83001953 |
Quick facts for kids Significant dates |
|
| Added to NRHP | September 8, 1983 |
| Designated NRHP | September 8, 1983 |
| Designated CP | November 19, 1995 |
The Halle Building is a famous 11-story building in Cleveland, Ohio. It was once known as the Pope Building. After 2014, it became The Residences at Halle. This building was designed by architect Henry Bacon. It is a great example of the Chicago School style of architecture.
From 1910 to 1982, the building was the main department store for the Halle Brothers Co.. It was a very popular place to shop!
The Halle Building was added to the National Register of Historic Places on September 8, 1983. This means it's an important historical site. In 1986, it was changed into office spaces. Later, in 1995, it became part of the Lower Prospect—Huron Historic District. In 2014, a company called K & D Group bought the building. They turned the first floor back into shops. The upper floors (sixth to tenth) were changed into apartments.
Contents
Building the Pope Building
Before the Halle Building was built, the area had small houses and shops. In the early 1900s, there were also larger buildings nearby. These included the Cleveland Wheel Club and the Euclid Point Building.
Planning the First Building
In 1905, a man named Alfred Atmore Pope bought the land. He planned to build a tall office building. He hired Henry Bacon, an architect from New York City. The first plans were for a 16-story building. But they decided to make it 10 stories instead.
The building was designed to be 100 feet wide on Euclid Avenue and Huron Road. It would be about 150 feet deep. The outside of the building would be made of brick covered with shiny terracotta. Bacon also planned for three levels underground. The lowest level was even meant for a future Cleveland subway station!
Before building, older structures were torn down. Workers also tested the soil to see what was underneath.
Solving the Quicksand Problem
When excavation started in 1907, workers found quicksand! This was a big surprise. The ground had 16 feet of soil, then watery sand, then 27 feet of quicksand. Below that was hard, blue clay.
To fix this, engineers had to redesign the building's foundation. Their idea was to make the building "float" on the quicksand. They used a special method called a cofferdam. About 600 long steel sheets were driven deep into the ground. These sheets locked together to create a strong wall. This wall kept the quicksand out while they dug.
Special care was needed because of nearby buildings. They used a drop hammer to drive the sheets close to other walls. After the steel sheets were in place, large wooden piles were driven through the quicksand into the clay. This helped make the foundation even stronger.
Building the Foundation
Because of the quicksand, only one sub-basement was built. The steel sheet walls were covered with a waterproof layer. This layer was made of felt and tar. The sub-basement walls were made of thick concrete.
The building's main support columns rested on special steel structures called grillages. These grillages were placed on the waterproof layer. Engineers worried the quicksand might push the steel sheets inward. So, they designed a clever system of "fulcrums" and "cantilevers." These acted like levers to support the outer walls. This design helped spread the building's weight safely.
The concrete floor of the sub-basement was very thick, about 5 to 6 feet. This helped hold everything in place. The basement walls were also very strong, made of brick and concrete.
The Pope Building had the deepest basement in Cleveland at the time. Using steel sheeting for the foundation was very new in the United States. Experts called it the best way to deal with quicksand the nation had ever seen! The foundation alone cost about $500,000.
Finishing the Original Building
The steel frame for the building arrived in 1908. The outside of the building was made of brick and cream-colored terracotta. Each terracotta tile was numbered. This helped workers put them in the right place.
In November 1908, the Halle Bros. department store signed a lease for the entire building. This allowed them to move to a bigger location.
About the First Building
The building was often called the Pope Building, even after Halle Bros. moved in. It had 10 floors, a basement, and a sub-basement. It was 100 feet wide and 165 feet deep. Each floor had high ceilings, about 14 feet tall. With 140,000 square feet of space, it was one of the largest stores in the Midwest.
The building had five passenger elevators and one freight elevator. The public elevators were very fancy inside. There were also marble stairways for customers. A special fire escape was built on the Huron Road side. It was enclosed in its own section with many windows.
The building had modern heating, ventilation, and electrical systems. These were designed by experts. The heating system used steam boilers. Some floors had forced air, while others used steam radiators. The ventilation system cleaned and filtered the air.
Inside, the public floors had hardwood. The walls had beautiful wood paneling and marble. The main entrances on Euclid Avenue and Huron Road were very grand. They had solid bronze doors and fixtures. They also used different types of marble. The total cost of the Pope Building was over $1.5 million.
The Pope Building opened on February 21, 1910. Thousands of people came to see it. Halle Bros. used the entire building for its department store.
- The basement sold bargains.
- The first floor had gloves, jewelry, and men's accessories.
- The second floor sold bedding, fabric, and shoes.
- The third floor had women's lingerie and baby items.
- The fourth floor sold clothing for young girls and hats. It also had restrooms and phone parlors.
- The sixth floor sold home furnishings like curtains and rugs.
- The seventh floor had a restaurant and a tea room.
- The eighth floor housed Halle Bros. offices.
- The tenth floor had fine furs and tailoring departments.
The Pope Building helped make Euclid Avenue a popular shopping area.
1914 Addition
Planning and Building the Addition
In 1912, Alfred A. Pope decided to build an addition for Halle Bros. This new section was built right next to the first building. It was also 10 stories tall. It had a 100-foot frontage on Euclid Avenue and Huron Road. Henry Bacon, the original architect, designed this addition too.
The addition looked very similar to the first building. It also had a steel frame and concrete floors. The outside was brick covered in cream terracotta. One new feature was a large colonnade (a row of columns) on the E. 12th Place side. This colonnade had small shops behind it. E. 12th Place was a very narrow street, so the city allowed the addition to extend onto part of it. A third main entrance to Halle Bros. was planned here, with a grand staircase.
The same construction company, Tidewater Construction, built the addition. It was estimated to cost $750,000. Construction began around August 1913. The company put up a temporary wooden colonnade on Euclid Avenue. This protected people on the sidewalk from falling debris. This was a new safety idea in Cleveland and was highly praised.
Sadly, there were some accidents during construction. An iron worker died after falling, and another worker was injured.
About the 1914 Addition
The addition opened on November 2, 1914. This made the store much larger, with 425,000 square feet of space. Halle Bros. could now sell more products, like candy, furniture, and men's clothing.
The sub-basement of the addition had elevator machinery and a pneumatic message system. It also had a spiral conveyor belt. This system moved merchandise between floors for staff to get.
- The basement still sold bargains. It also had new men's and boys' clothing departments.
- The first floor of the addition sold men's accessories, sporting goods, and toys. It also had "Men's Row," which were small shops.
- The second floor was a mezzanine level. It had bedding, fabric, shoes, and fine jewelry. There was also an information desk, ticket kiosk, public phones, dry cleaning drop-off, and a post office.
- The third floor had women's lingerie and baby items.
- The fourth floor had a much larger women's evening wear department with lighted mirrors. It also had a department for mourning wear, a children's barber, and a manicurist.
- The fifth floor sold furniture for bedrooms, dining rooms, living rooms, and libraries.
- The sixth floor had home décor items and a decorating service.
- The seventh floor had several dining areas: a men's lunchroom, an American Colonial style tea room, and a Japanese style tea room. There was also a children's toy department with a playground. Next to it was a golf instruction green where lessons were given and equipment sold.
Halle Bros. offices were on the eighth floor. The ninth floor held extra stock. The tenth floor had special vaults to store furs, rugs, and textiles. These vaults were kept very cold. A tailor's department was also on this floor. The roof had glass-walled rooms for employees, including a lunchroom and lounges.
1949 Addition
Around 1945, Halle Bros. bought two more buildings nearby. They planned a huge $10 million expansion. This included a new addition to their main store. The famous local architects Walker & Weeks designed this addition.
Construction started in 1947. The new addition was 12 stories high. Halle Bros. also added two new stories to their older buildings. This made all parts of the store the same height. New elevators and Escalators were installed in the older sections. The colonnade on E. 12th Place was removed. A tunnel was built under the street to connect the basements of the 1914 and 1949 buildings. A bridge also connected the buildings on the third floor.
The new West Wing addition cost $5 million and was completed in July 1949. It had the same brick and cream terracotta outside as the other Halle buildings. Only the basement and first through seventh floors were open to the public. This added 100,000 square feet of retail space.
The eighth through 12th floors of the West Wing were for employees.
- The eighth, ninth, and tenth floors had offices and departments for advertising and receiving goods.
- The 11th floor had classrooms for employee training. It also had an employee cafeteria, kitchen, bakery, and ice cream factory. There was even a 15-room clinic and dental center for employees and customers.
- The 12th floor had maintenance shops and air conditioning equipment. It also had an employee lounge with views of The Flats. From the lounge, a staircase led to a rooftop garden for employees. A large water tower on the roof provided water pressure for the fire sprinkler system.
After Halle's Department Store
Halle's Closes
Halle Bros. department store stayed in the building until the early 1980s. The company was sold a few times. In January 1982, all Halle's stores, including the downtown one, closed.
Changing to Offices
In 1982, Forest City Enterprises and Jay Schottenstein bought the building. They formed a company to renovate it. They planned to turn floors two through 11 into office space. The basement, first floor, and mezzanine would become shops and restaurants.
The Halle Building was added to the National Register of Historic Places on September 8, 1983.
The renovation cost $31 million. The city of Cleveland and Cuyahoga County helped with loans. The basement became a food court called Cabaret. Each office floor had 40,000 square feet of space. The escalators were kept. The 10th and 11th floors became a health club.
Other buildings in the area were also improved. Part of the Point Building was torn down. Huron Road was moved to connect with E. 13th Street. A new park was created where the road used to be.
New Hotel Nearby
In 1987, developers suggested building a new luxury hotel next to the Halle Building. This hotel would serve the Playhouse Square district. The rest of the Point Building was torn down in 1988. This left the Halle Building's eastern wall exposed.
The Wyndham Hotel at Playhouse Square started construction in 1993 and opened in 1995.
In 1995, the Halle Building became part of the Lower Prospect—Huron Historic District on the National Register of Historic Places.
Office Building Operations
In 1997, Forest City moved its headquarters. As part of a deal, the city of Cleveland forgave half of a loan used to renovate the Halle Building.
By 2004, the Halle Building was only two-thirds full. The food court also had fewer restaurants.
In 2006, a real estate investor bought the land under the Halle Building. He found an old lease from 1910 that had a "gold clause." This clause meant the rent could increase with the price of gold. The rent had been $35,000 a year since 1912. But with the gold clause, it jumped to over $1.4 million a year! Forest City tried to fight it, but a court upheld the clause.
K&D Group Takes Over
Building for Sale
In late 2012, Forest City decided to sell the Halle Building. They had lost a lot of money on it. Cuyahoga County thought about buying it for their government offices, but they decided to build a new headquarters instead. By summer 2014, the Halle Building was only half full.
K&D Group Buys the Building
K & D Group bought the Halle Building and a nearby parking garage for $20 million on December 3, 2014. They planned to turn the upper floors into 240 apartments. They would also keep two floors for offices and add more parking.
K&D Group applied for state and federal historic preservation tax credits. They won a $5 million state credit in 2016. They also got a federal tax credit and loans. This helped with the renovation costs.
K&D Group changed their plans. They decided to convert only the upper six floors into apartments. There would be 125 apartments. The lower floors would still be for offices and shops. Construction on the $60 million renovation began in June 2017.
About The Residences at Halle
Floors six through 10 of the Halle Building are now called The Residences at Halle.
- Floors six through nine have 122 apartments with one, two, or three bedrooms.
- The 10th and 11th floors have 12 larger, two-story "penthouse" apartments.
The apartments range in size from 865 to 1,535 square feet. The penthouses can be up to 3,070 square feet. Residents can use a 17,000 square foot fitness center. They also have parking in the Huron Road garage, which is connected by a tunnel.
People started moving into The Residences at Halle in August 2018. All the apartments were finished by January 2019.
 | Audre Lorde |
 | John Berry Meachum |
 | Ferdinand Lee Barnett |






