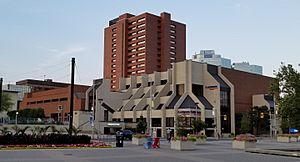Hamilton Convention Centre facts for kids
Quick facts for kids Hamilton Convention Centre |
|
|---|---|

Hamilton Convention Centre, Ellen Fairclough Building, and FirstOntario Concert Hall
|
|
| Address | 1 Summers Lane Hamilton, Ontario L8P 4Y2 |
| Coordinates | 43°15′25″N 79°52′17″W / 43.25692°N 79.87129°W |
| Owner | City of Hamilton |
| Operator | Carmen's Group |
| Built | 1981 |
| Opened | June 19, 1981 |
| Renovated | 2013 |
|
Theatre seating
|
2,193 (FirstOntario Concert Hall) |
| Enclosed space | |
| • Total space | 80,000 sq ft (7,400 m2) |
| Parking | 600 space, 6-level underground parking lot |
| Website | |
| hccevents.ca | |
The Hamilton Convention Centre is a big building in downtown Hamilton, Ontario. It's a place where many different events happen. People come here for large meetings, shows, and special gatherings.
A local architect named Trevor P. Garwood-Jones designed the building. It was built in 1981. At that time, the city was working on making downtown Hamilton better. The Convention Centre was part of this big project. It was built with the Ellen Fairclough Building, which is connected to it.
In 2013, a company called Carmen's Group took over running the Convention Centre. They spent over $1 million to make it look new and modern.
The Hamilton Convention Centre and the Ellen Fairclough Building are 94 meters (308 feet) tall. This makes them the 5th tallest buildings in Hamilton. The Convention Centre is directly connected to several other important places. These include the FirstOntario Concert Hall, the Art Gallery of Hamilton, Lloyd D. Jackson Square (a shopping mall), and the Sheraton Hamilton Hotel.
Contents
Exploring the Hamilton Convention Centre
The Hamilton Convention Centre has three main floors for events. Each floor has different rooms and spaces for various activities. Let's take a look at what you can find on each level.
Level 1: The Exhibition Floor
The first floor is home to the Wentworth Room. This is a huge space, about 20,000 square feet (1,858 square meters). It's used for big shows and exhibitions. The room can be divided into three smaller areas using special walls. Each smaller area has its own entrance.
Next to the Wentworth Room is the Wentworth Concourse. This long hallway runs along the entire room. It also connects directly to the FirstOntario Concert Hall. You can also find the Convention Centre's Décor Gallery on this floor. This is where you might see examples of how events can be decorated.
The loading dock is also on this level. This is where trucks bring in supplies for events. It has a special door for vehicles and a ramp leading to the Wentworth Room. There's also a large freight elevator. This elevator is big enough to carry vehicles to the second and third floors. The loading dock is shared with the Ellen Fairclough Building and the FirstOntario Concert Hall. The Ellen Fairclough Building has its own entrance on King Street West.
Level 2: Ballrooms and Connections
The second floor features the Albion Room. This is a 4,000 square foot (372 square meter) ballroom. A ballroom is a large room often used for dances, banquets, or formal events. Like the Wentworth Room, the Albion Room can be split into three smaller rooms. Each of these rooms has its own entrance.
This floor also has eight smaller meeting rooms. One of these rooms has a window that looks down into the Wentworth Room on the first floor.
You'll also find a large outdoor area called Commonwealth Square on this level. It's a public plaza with sculptures, located above Summers Lane. This square is shared with the Art Gallery of Hamilton and the FirstOntario Concert Hall.
The second floor is also where you can connect to other buildings. There's an enclosed walkway that leads to the Sheraton Hamilton Hotel and the Lloyd D. Jackson Square mall.
Level 3: More Event Spaces
The third floor is home to the Chedoke and Webster Rooms. The Chedoke Ballroom is the biggest, with up to 20,000 square feet (1,858 square meters) of space. The Webster Ballroom is smaller, offering up to 4,620 square feet (429 square meters).
The Chedoke Ballroom can be divided into five separate rooms. However, if you want each section to have its own entrance, it can be split into three rooms. The Webster room can also be divided into three separate rooms, each with its own entrance.
The Webster Lounge on this floor has a private bar. It offers a view of the intersection of King Street and MacNab Street. There's also an outdoor patio called the Webster Terrace and a large meeting room on this level.
All floors above this level are part of the Ellen Fairclough Building. These floors are used for government offices.
 | Precious Adams |
 | Lauren Anderson |
 | Janet Collins |












