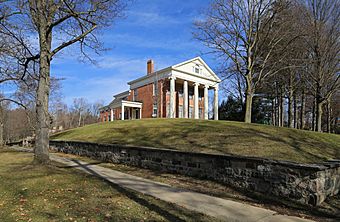Harold C. Brooks House facts for kids
|
Harold C. Brooks House
|
|
|
U.S. National Historic Landmark District
Contributing Property |
|
 |
|
| Location | 310 N. Kalamazoo Ave., Marshall, Michigan |
|---|---|
| Area | 2.5 acres (1.0 ha) |
| Built | 1840 |
| Built by | Jabez S. Fitch |
| Architect | Richard Upjohn, Jens Jensen |
| Architectural style | Greek Revival |
| Part of | Marshall Michigan Historic Landmark District (ID91002053) |
| NRHP reference No. | 84001422 (original) 06001330 (increase) |
Quick facts for kids Significant dates |
|
| Added to NRHP | July 8, 1970 |
| Boundary increase | April 18, 1984 |
The Harold C. Brooks House is a very old and important home. It is also known as the Jabez S. Fitch House or the Charles T. Gorham House. You can find this historic house at 310 N. Kalamazoo Avenue in Marshall, Michigan.
This house was added to the National Register of Historic Places in 1970. This means it is a special building recognized for its history. The land around the house was added to the list in 1984.
Contents
History of the Brooks House
Building the House
Around 1840, a wealthy merchant named Jabez S. Fitch built this house. He sold "dry goods," which were things like fabrics and other household items. It is thought that he might have used building plans from a famous architect named Richard Upjohn. Upjohn was from New York.
Jabez Fitch passed away in 1843. In 1851, the house was sold to Charles T. Gorham.
Charles T. Gorham's Time
Charles T. Gorham was born in Connecticut in 1812. He moved to Marshall in 1836. In 1840, he started his own bank. He was very active in the community.
Gorham was one of the people who helped start the Republican Party. He served as a state senator for Michigan. He also went to the Republican national convention as a delegate.
President Ulysses S. Grant chose Gorham to be a minister to the Hague. This is a city in the Netherlands. He worked there from 1870 to 1875. After that, he was the Assistant Secretary of the Interior from 1876 to 1877. Charles T. Gorham owned the house until he died in 1901.
Later Owners and Preservation
In 1921, a well-known landscape architect named Jens Jensen designed the gardens around the house. Jensen was famous for his naturalistic designs.
In the mid-1930s, a person who worked to save old buildings, Harold C. Brooks, bought the house. He bought it from the Gorham family. Brooks used the house as his own home. He filled it with beautiful antique furniture.
The Harold C. Brooks House is often mentioned in books about architecture. It is known as one of the best examples of Greek Revival architecture in the Midwest. Greek Revival is a style of building that looks like ancient Greek temples.
The current owners, Kevin Koenig and Todd Hokanson, have worked hard to fix up the house. They want to make sure this important piece of history is kept safe.
What the Brooks House Looks Like
The Brooks House is a large, two-and-a-half-story building. It is made of brick and sits on a strong stone foundation. Its style is called "temple-style Greek Revival." This means it looks like an ancient Greek temple.
The basement of the house was finished in a special way. It is a traditional German-style "rathskeller." This is a type of cellar room, often used for gatherings.
The windows, door sills, and the parts above the windows (lintels) are all made of stone. The main part of the house is 51 feet long and 39 feet wide. There is also a service wing at the back, which is 26 by 25 feet.
The front porch, called a "portico," is 10 feet deep. It has five tall, round columns in the Ionic style. The windows at the front of the house are ten feet tall. They reach all the way down to the floor.
Above the main door, there is a triangular space called a "tympanum." Inside it, you can see a fan-shaped window with decorative iron grilles. There is also an eagle with its wings spread out. The narrow windows on the sides of the doors (sidelights) and the windows above the doors (transoms) also have beautiful wrought iron grilles.

