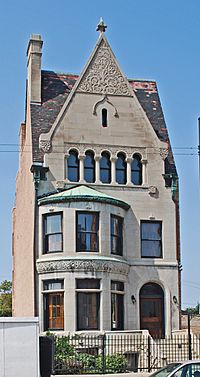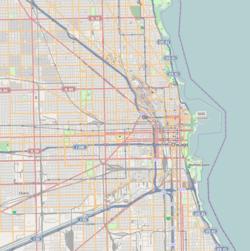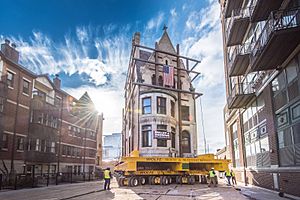Harriet F. Rees House facts for kids
|
Harriet F. Rees House
|
|

Harriet F Rees House, Chicago IL
|
|
| Location | 2017 S. Prairie Ave., Chicago, Illinois |
|---|---|
| Area | 0.1 acres (0.040 ha) |
| Built | 1888 |
| Architect | Cobb and Frost |
| Architectural style | Romanesque Revival |
| NRHP reference No. | 07000458 |
Quick facts for kids Significant dates |
|
| Added to NRHP | May 22, 2007 |
The Harriet F. Rees House is an old and important house in Chicago, Illinois. It was built way back in 1888! This historic home is located on Prairie Avenue, a street that was once very famous. Many wealthy families lived there. The house was built for Harriet F. Rees, who was the widow of a real estate developer.
Guess what? In 2014, this big house and its smaller coach house were actually moved! They rolled it one block north. This move made space for new buildings near McCormick Place, a large convention center.
Contents
A Look Back: The House's Story
Building a Home on Prairie Avenue
In the 1850s, the Near South Side of Chicago started to grow. New train lines made it easier for people to live there. Soon, Prairie Avenue became one of the most popular places to live in the city. Rich people like Marshall Field (who owned a big department store) and George Pullman (who made fancy train cars) built their homes there.
Harriet Frances Butler Rees was from Connecticut. She was the wife of James H. Rees, a man who worked in real estate. James H. Rees was a city surveyor in 1836. He later worked with William B. Ogden, a former Mayor of Chicago.
In 1847, James H. Rees started his own real estate business. He was known for helping people understand who truly owned a piece of land. He also bought a lot of land north of the city.
Harriet's New House
Harriet and James Rees had one daughter named Carrie. They were very kind and gave money to places like the Women's Hospital. James H. Rees passed away in 1880. Harriet Rees decided to stay in Chicago.
In 1888, when she was 71 years old, Harriet bought one of the last empty lots on Prairie Avenue. She paid $15,000 for the land. Harriet hired Cobb and Frost, a very famous architecture firm in Chicago, to design her house. The house itself cost $20,000 to build. Harriet Rees lived in her new home until she passed away in 1892.
New Owners and Changes
After Harriet Rees died, the house was sold to Edson Keith, Jr., for $42,500. Edson Keith, Jr., was an engineer and later became a vice president at his father's company. He was also a talented composer.
Later, the house was sold to Rolla W. McClure in 1923. He changed the big house into a boarding house, where different people could rent rooms. The building had a few more owners after that. In 1970, it became the Prairie House Café. It was sold again in 1975 and then in 2001. Today, the Harriet F. Rees House is one of only eight original houses left on Prairie Avenue.
House Design: Romanesque Revival Style
The Harriet F. Rees House has three stories. It was built between two other buildings. This means that only the front of the house, which is about 25-foot (7.6 m) wide, has special designs. The front of the house is made of beautiful limestone. The other sides are made of brick.
The roof at the front is very steep and shaped like a cross. It has a stone decoration at the top and a fancy panel in its triangular part. The back of the house has a flat roof. The front of the house also has a two-story, curved bay window with a pretty copper roof. All the windows have two panes that slide up and down. The five small windows on the third floor are arched. The windows on the first floor have extra windows above them called transoms. The front stairs are also made of limestone and lead to a wooden door.
The Rees House is one of only three buildings left in Chicago's Near South Side that are built in the Romanesque Revival style. This style was quite expensive back then. It was mostly used for public buildings, like the Adler & Sullivan's Auditorium Building. It was unusual to see this style used for private homes.
Moving a Landmark: Preservation and Relocation
The Harriet F. Rees House is very important! It was added to the National Register of Historic Places on May 22, 2007. This is a list of places in the United States that are worth saving. In 2012, it was also named a Chicago Landmark.
The house was in danger because a new entertainment complex was being built for McCormick Place. This complex would include a basketball stadium and a large hotel. Instead of tearing down the house, the city decided to save it by moving it!
Moving the house cost about $6 million, plus $1.9 million for the new land. On October 1, 2014, the smaller coach house was moved first. Then, on November 11–12, 2014, the main house was moved across the street and one block north. It was one of the heaviest buildings ever moved in the United States! People from all over the country, even as far as Reno, Nevada, were interested in watching this amazing move.



