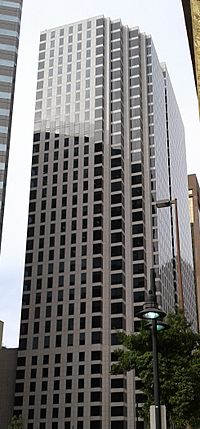Harwood Center facts for kids
Quick facts for kids Harwood Center |
|
|---|---|

The Harwood Center building in 2018
|
|
| General information | |
| Status | Complete |
| Type | Office |
| Location | 1999 Bryan Street, Dallas, Texas, United States |
| Coordinates | 32°47′06″N 96°47′49″W / 32.785°N 96.797°W |
| Opening | 1982 |
| Height | |
| Roof | 483 ft (147 m) |
| Technical details | |
| Floor count | 36 |
| Design and construction | |
| Architect | WZMH Architects |
| Developer | Trammell Crow |
The Harwood Center is a tall building, also known as a skyscraper, located at 1999 Bryan Street in Dallas, Texas, United States. It stands 483 feet (147 meters) high and has 36 floors. The building was finished in 1982. Today, the Harwood Center is one of the tallest buildings in Dallas, ranking as the 21st-tallest. It was designed by a company called WZMH Architects, who also designed the famous CN Tower in Toronto.
Contents
Building History
The Harwood Center was first called the Olympia & York Tower. It was named after the company that built it, Olympia & York Developments Ltd. This company was based in Toronto. The building is very large, covering about 780,000 square feet (72,000 square meters).
The outside of the building is made of gray-white granite. It has black windows. Two of its corners are shaped in a special way. This design creates more offices with corner views. The building looks like two separate towers connected together. One part has 34 floors and the other has 36 floors. A vertical line separates them. There is also a parking garage built into the lower levels.
A street called Federal Street actually runs underneath the building. It goes through a tunnel on the lower floors. The Harwood Center was built next to the old Dallas Cotton Exchange Building. That historic building was taken down in 1994.
Modern Improvements
The area around the Harwood Center has seen many improvements over the years. These changes have made it easier to get around and have added new features.
Public Transportation
On June 14, 1996, the Dallas Area Rapid Transit (DART) started its light rail service. This service runs through downtown Dallas. Bryan Street, which is right in front of the Harwood Center, was closed to cars at that time. The DART St. Paul Station is directly outside the Harwood Center's entrance. This station is very important because it is the closest stop for the growing Dallas Arts District.
In 2010, the government announced a plan to extend the popular McKinney Avenue Transit Authority streetcar line. This streetcar line runs through the Uptown area of Dallas. The plan was to connect the streetcar line to downtown Dallas. The new track would run on Federal Street, which goes under the Harwood Center. This means that the entire DART rail system would be connected to the streetcar system. You could easily transfer between them at the Harwood Center. This extension was finished in 2013.
Building Upgrades
In 2011, a company called Fortis Property Group announced plans to improve the Harwood Center. They planned to spend $6 million on major upgrades to the building itself. They also planned to spend about $10 million on improving spaces for tenants. These improvements were completed by the end of 2012.
Building Tenants
The Harwood Center is home to many different companies and organizations. Some of the main tenants include:
- The headquarters of Jacobs Engineering Group
- Offices for the federal government
- Omnicom Group
- Fireman's Fund Insurance Company
 | Sharif Bey |
 | Hale Woodruff |
 | Richmond Barthé |
 | Purvis Young |

