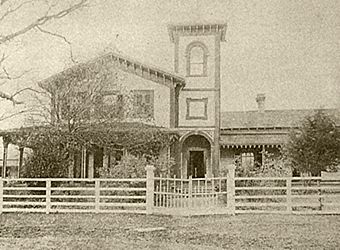Hawthorne (Prairieville, Alabama) facts for kids
Quick facts for kids |
|
|
Hawthorne
|
|

Hawthorne as it appeared in 1898
|
|
| Nearest city | Prairieville, Alabama(Now Gallion) |
|---|---|
| Built | 1818, renovated 1862 |
| Architect | Tayloe, J. W. |
| Architectural style | Italian Villa |
| MPS | Plantation Houses of the Alabama Canebrake and Their Associated Outbuildings Multiple Property Submission |
| NRHP reference No. | 94000694 |
| Added to NRHP | July 7, 1994 |
Hawthorne, also known as the Browder Place, is a very old and beautiful house in Prairieville, Alabama, USA. It's built in a special style called Italianate. This means it looks a bit like a fancy Italian villa.
Hawthorne is more than just a house; it's also a historic district. This area was once part of Marengo County, Alabama before Hale County, Alabama was created in 1867. Hawthorne is so important that it's listed on the National Register of Historic Places. It was added on July 7, 1994, because of its amazing design and history.
The History of Hawthorne
The building of Hawthorne started way back in 1818. The Manning family first owned the property. They made the house very big, with more than 30 rooms and a full basement. Imagine how much space that was!
Later, a person named Dr. James Daniel Browder bought the house. After the Civil War ended, he made some changes. He made the house smaller than it was before, creating the building you see today.
A young architect named Maj. J. W. Tayloe helped Dr. Browder with his plans. He was a cotton planter in the area. Maj. Tayloe and Dr. Browder got ideas for the house from a book. It was called The Model Architect, written by Samuel Sloan in 1852.
What Hawthorne Looks Like
Hawthorne is built in the Italian Villa style. This style often includes towers and wide eaves. The house has a main part that is two stories tall. There is also a three-story tower that stands tall next to it. An extra one-story wing is attached to the main house.
A porch wraps around the main part of the house. This porch has special decorations called corbel brackets. These are like fancy supports under the roof edge. The main house and the tower also have brackets under their roofs.
Many French doors open from the living and dining rooms onto the porch. These doors often have glass panels. The tower has an arched entrance at its bottom. It used to have arched windows on its third floor. It also had decorative wood designs on the second floor and around the main archway. Over time, these details have changed. The arched windows are now simple square ones. Some of the fancy decorations have been simplified with new siding.
 | Delilah Pierce |
 | Gordon Parks |
 | Augusta Savage |
 | Charles Ethan Porter |



